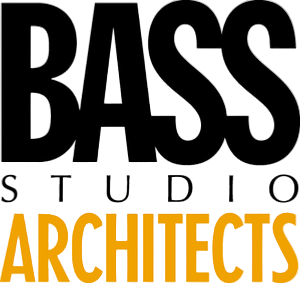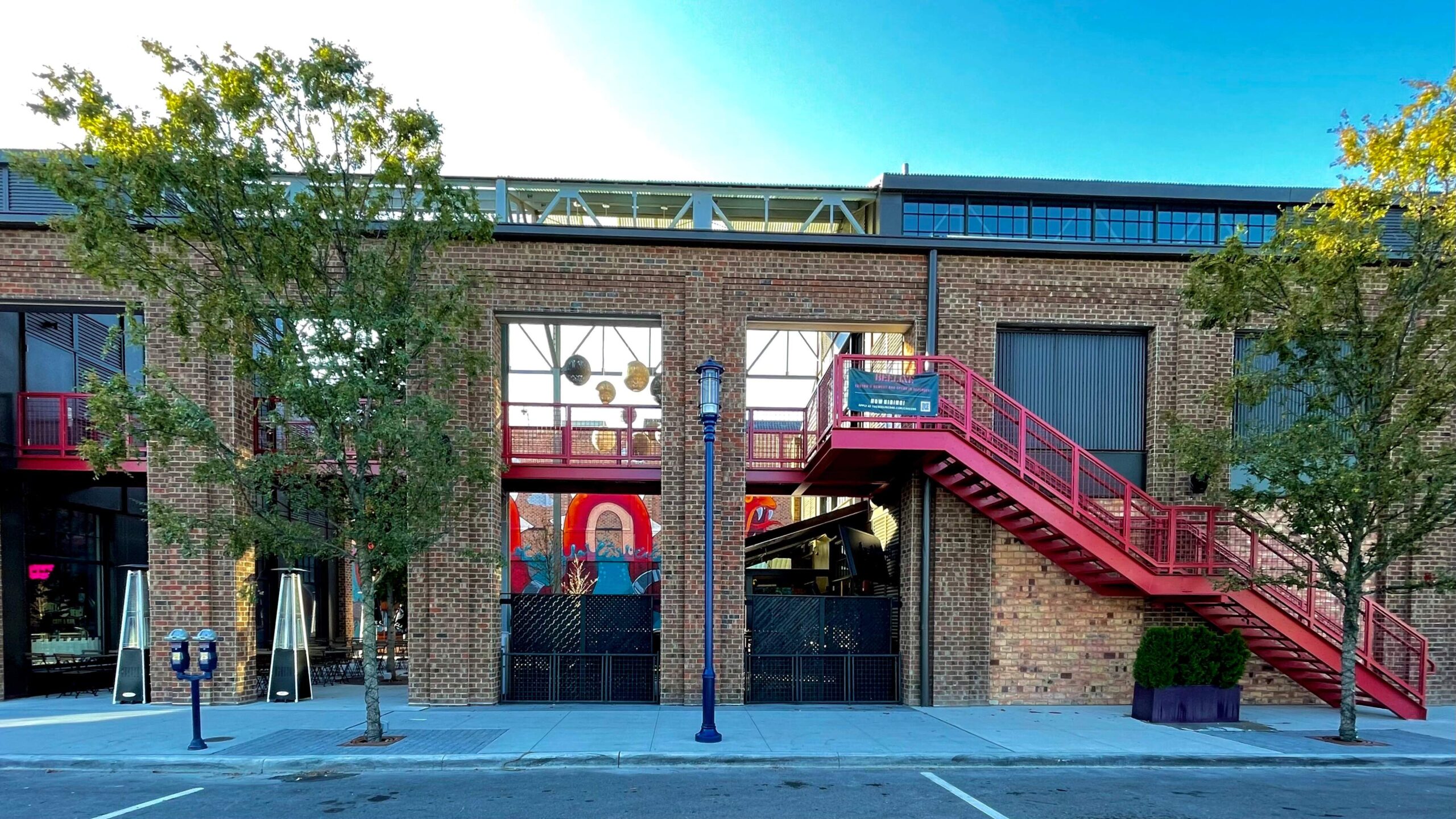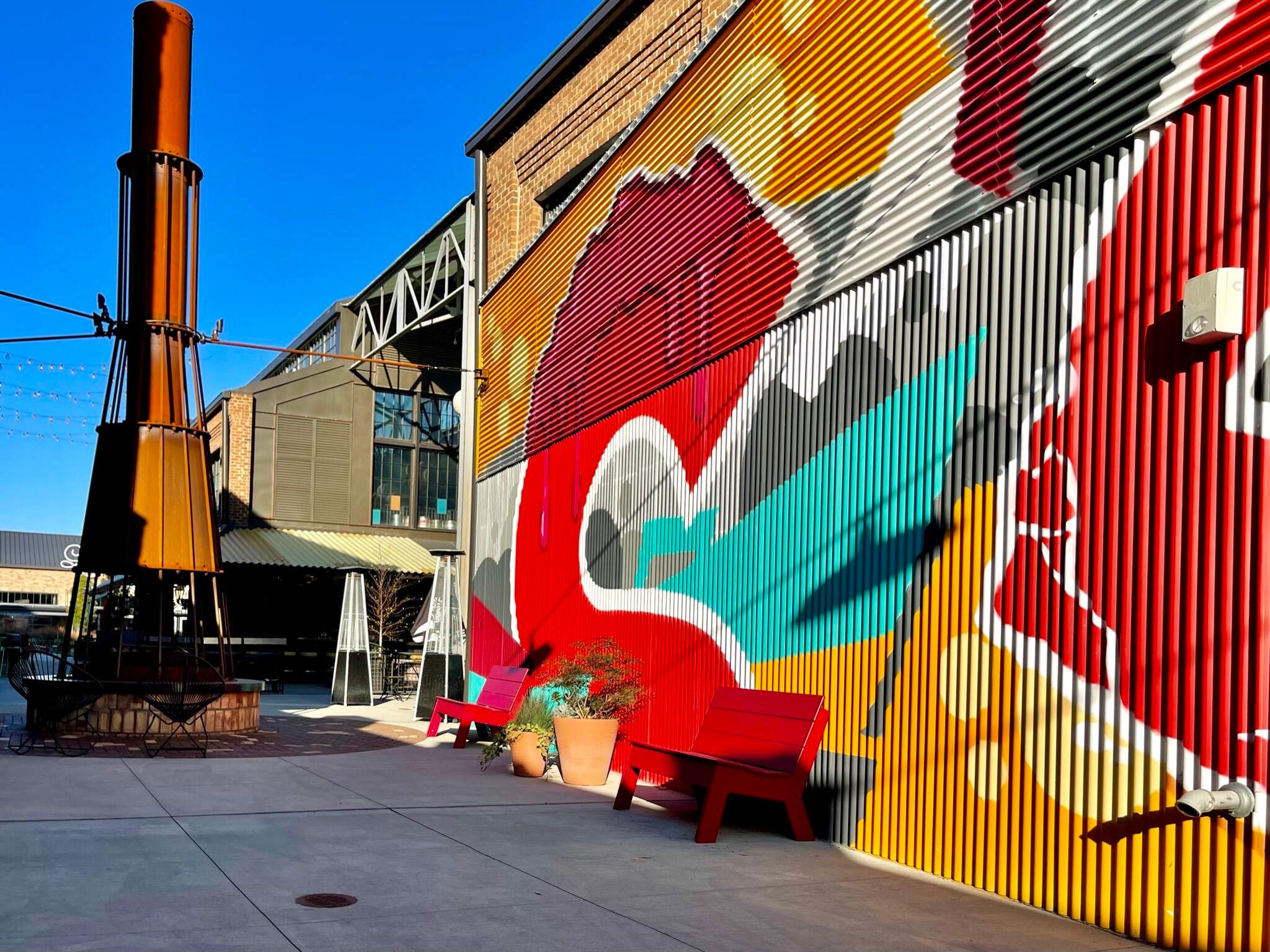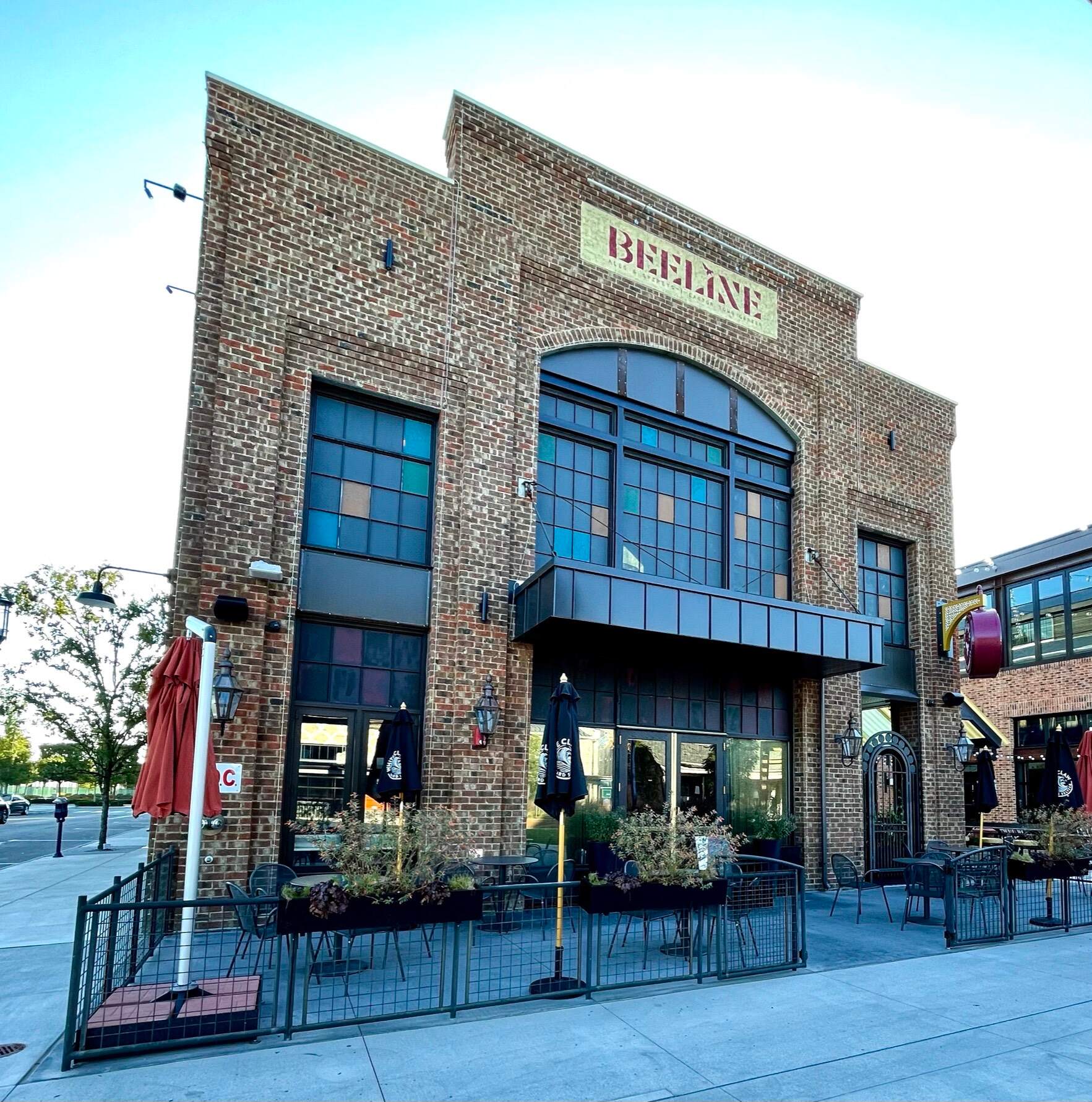Location: Columbus, Ohio
Date: 2019
Project Cost: $1,500,000
Project Size: 12,000 sq. ft.
Project Services: Architectural Design
Bass Studio Architects was one of three architectural firms invited to provide design services for the central buildings of the new “Urban District” at Easton Town Center. The new district is a large addition to the existing lifestyle center development.
The buildings were designed to emulate the tactile character and grit of industrial areas that become popular urban destinations, such as the Meat Packing District in Manhattan. Our work was closely coordinated with the work of the other architect teams and landscape design teams working on the common spaces.
Buildings 19 + 21 is actually a single structure; the steel clerestory structure carries through the voided center, creating a gathering space between two entertainment uses.




