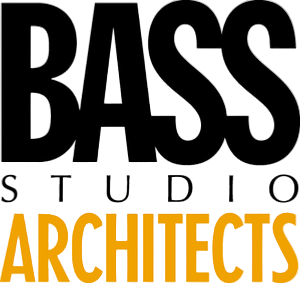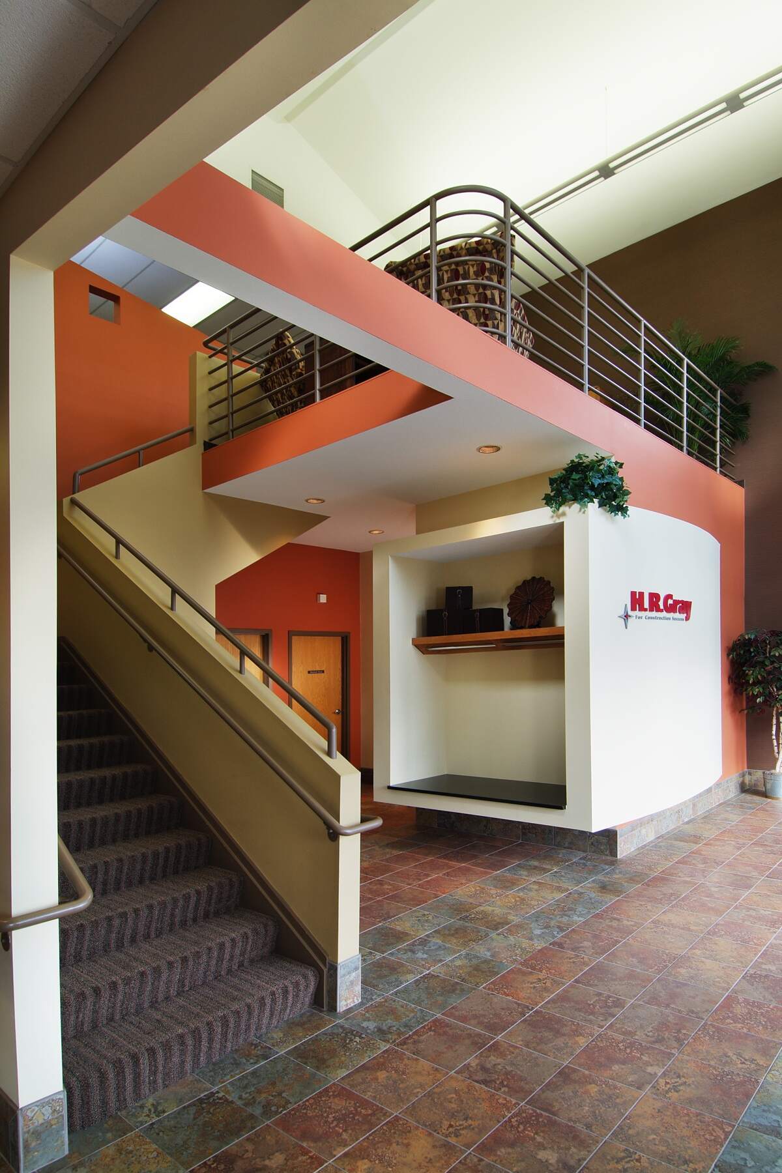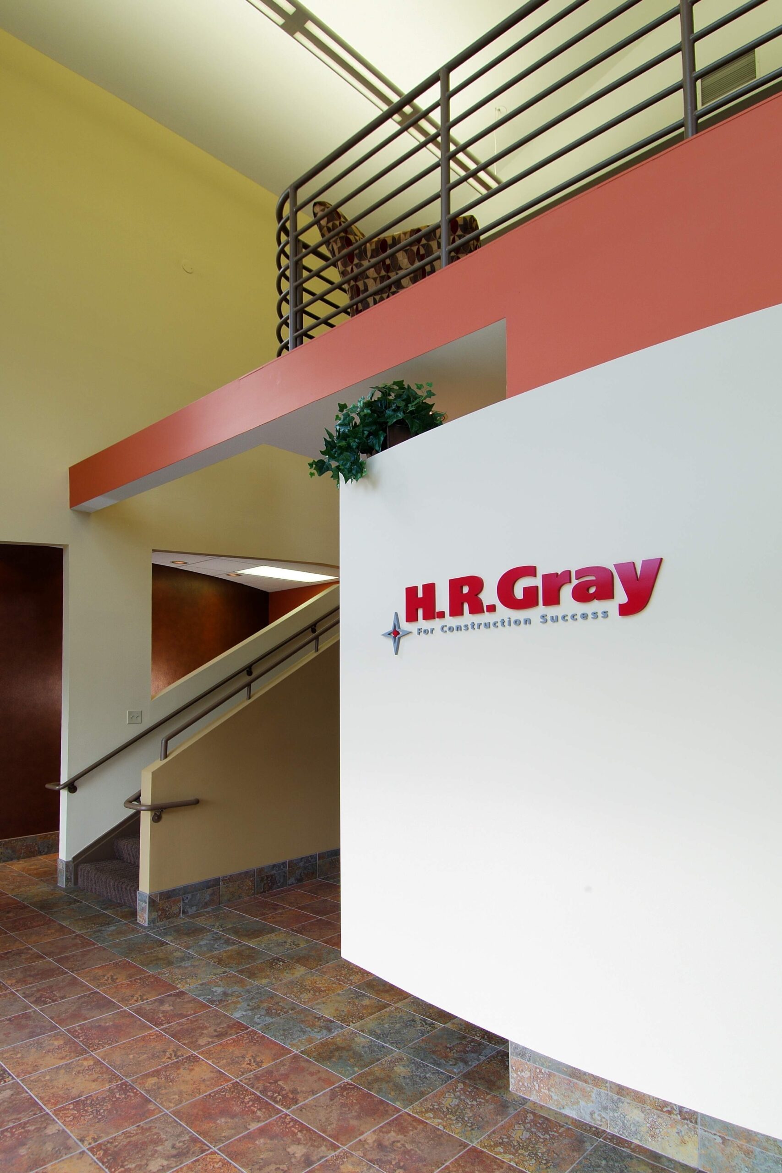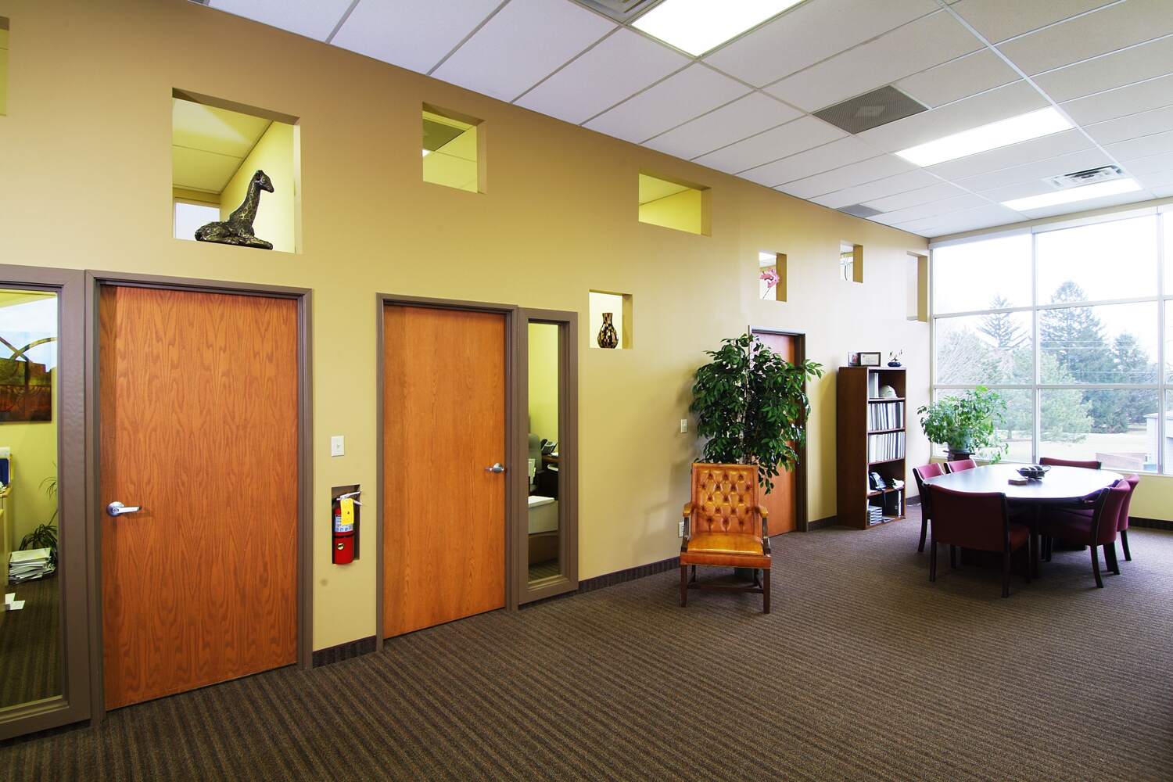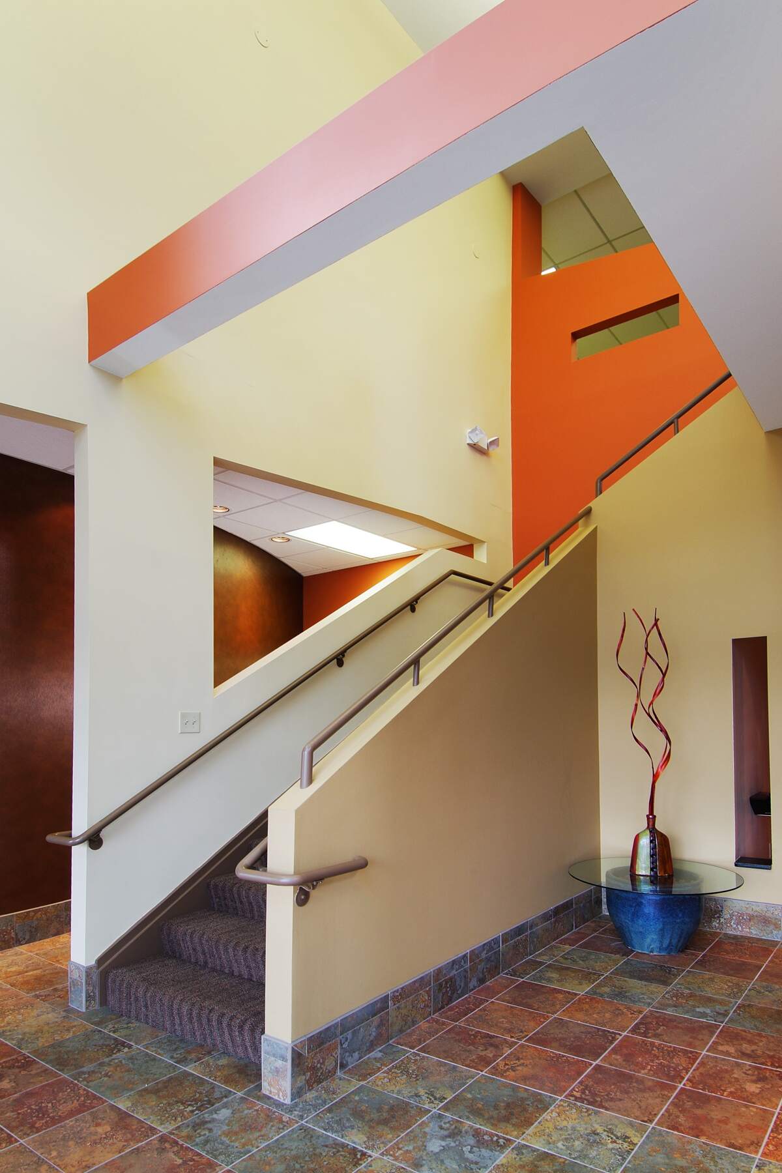Location: Columbus, Ohio
Date: 2008
Project Cost: $400,000
Project Size: 8,000 sq. ft.
Project Services: Full-Service Architecture, Interior Design, Renovation
Bass Studio Architects provided a full array of design services for the renovation of a small office building.
The project focused primarily on creating a more progressive image for the new owners of an established construction management company.
The project was budget and schedule sensitive.
The project included roof modifications to insert a smoking deck into a sloped roof area. The deck had to be “cut” into the roof to align with the floor of the CEO office suite.
The project was executed in two phases separated by a year of occupancy.
