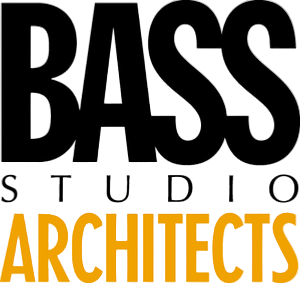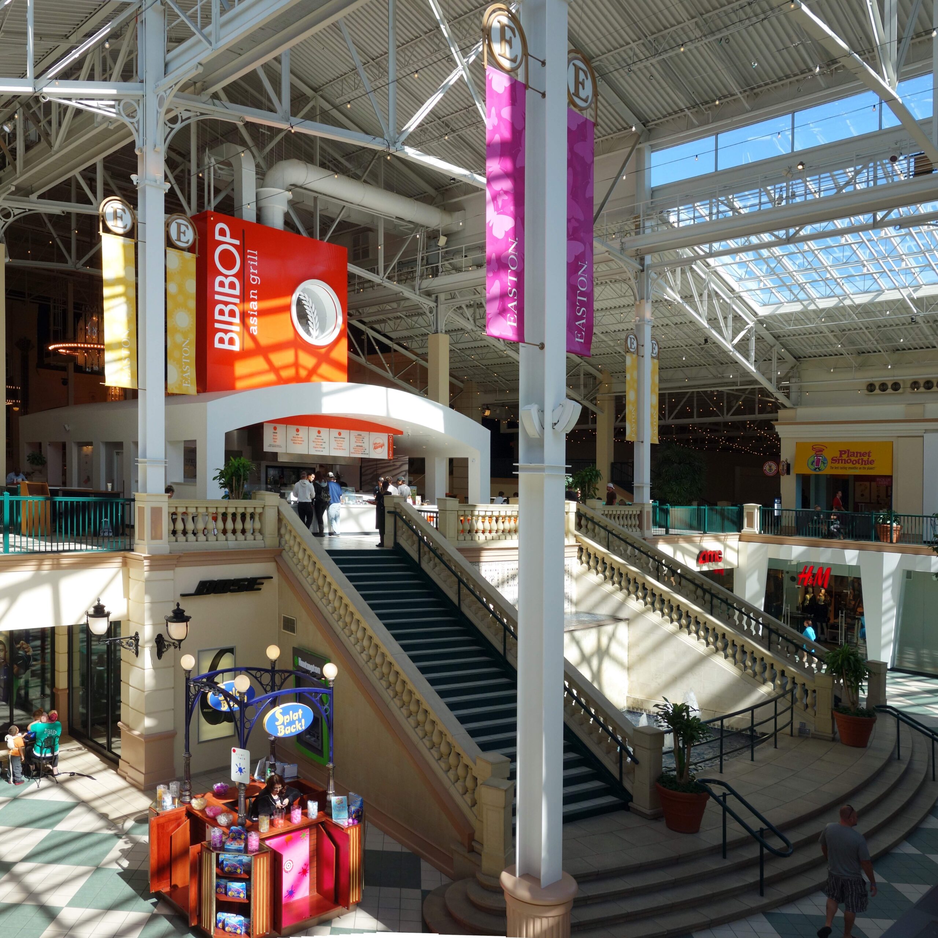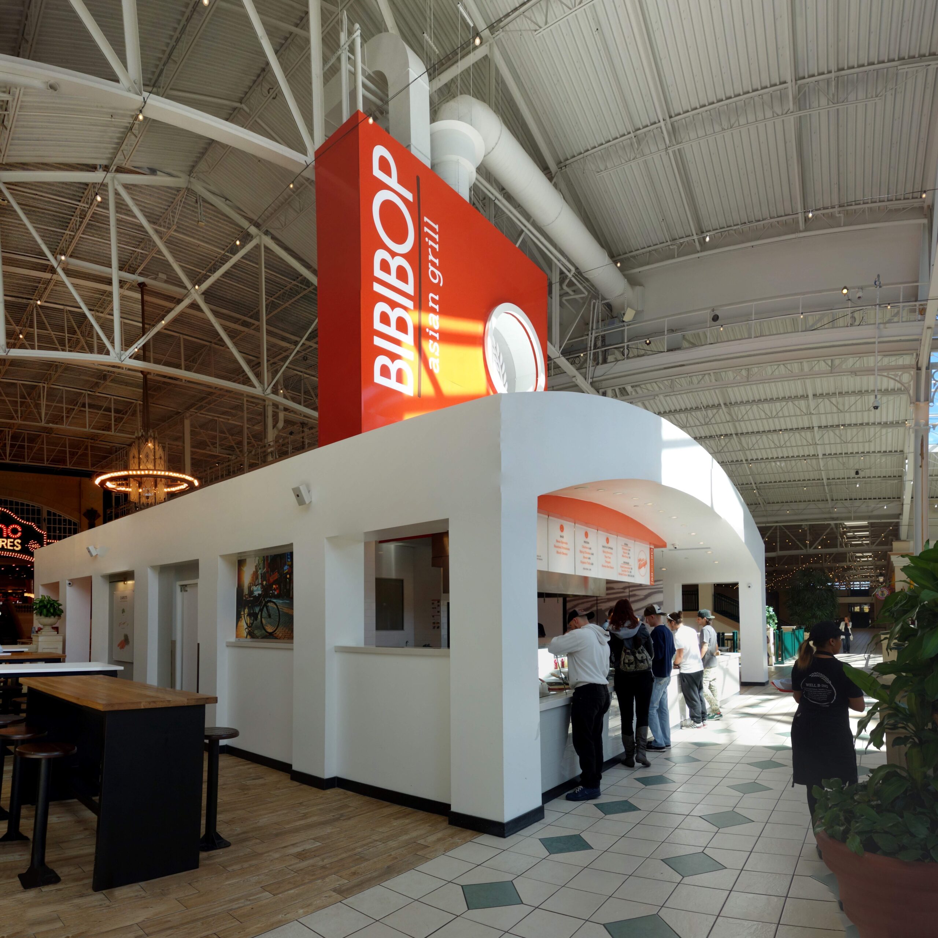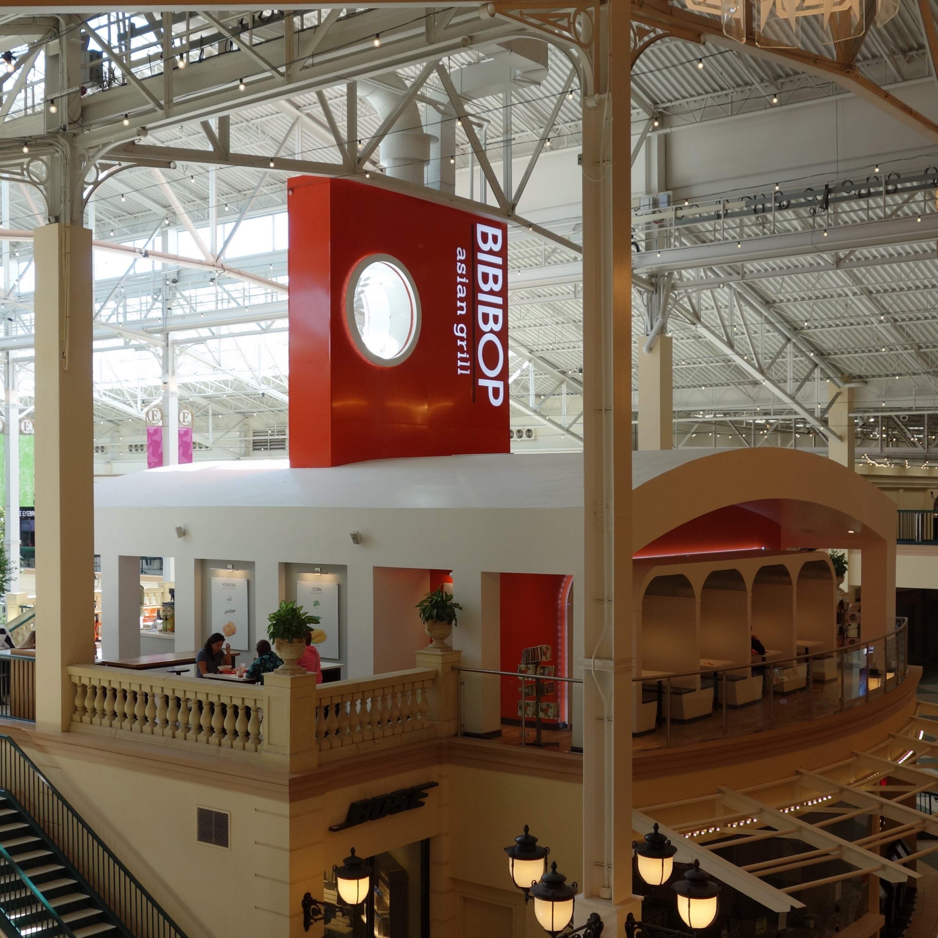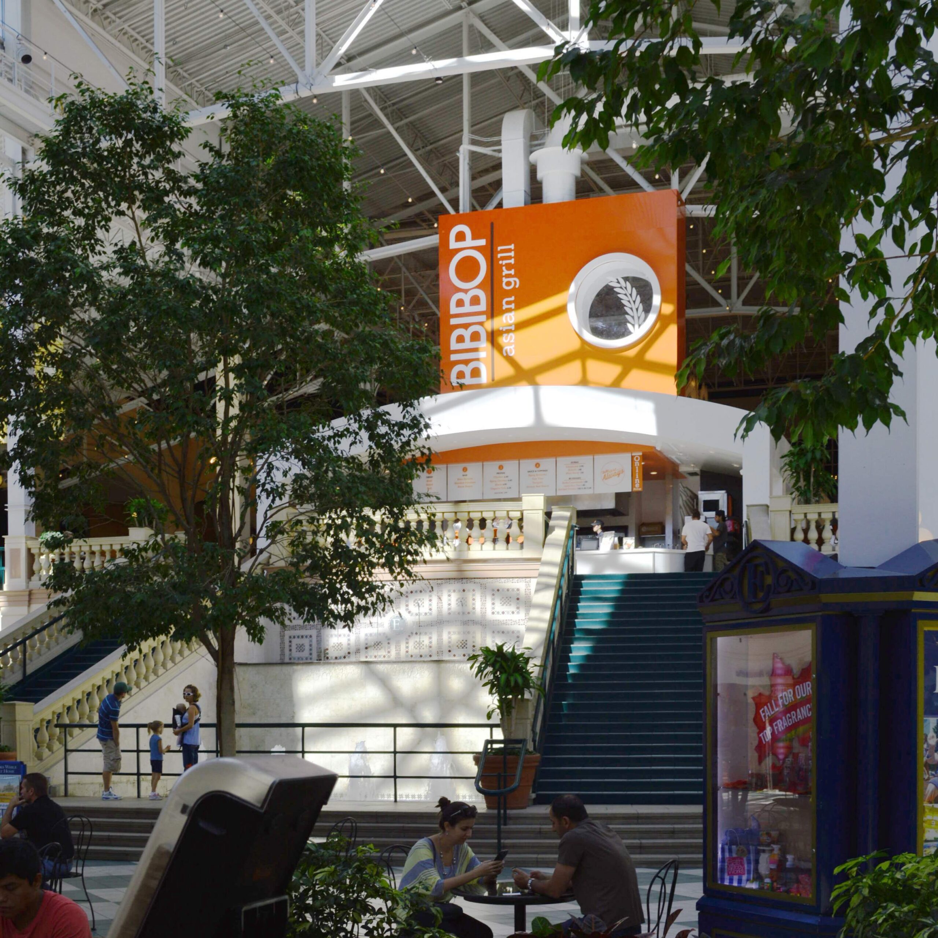Location: Columbus, Ohio
Date: 2014
Project Cost: Not made public
Project Size: 2,600 sq. ft.
Project Services: Design Architecture, Food Service Planning, Branding
Bass Studio Architects was invited by Steiner+Associates and Bibibop restaurants to design the highly visible central pavilion in the Easton Town Center station building.
As design architect, Bass Studio Architects provides a design that created a 360-degree branding presence for a challenging central location in the indoor mall.
