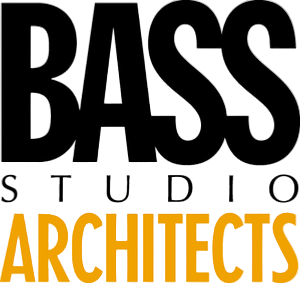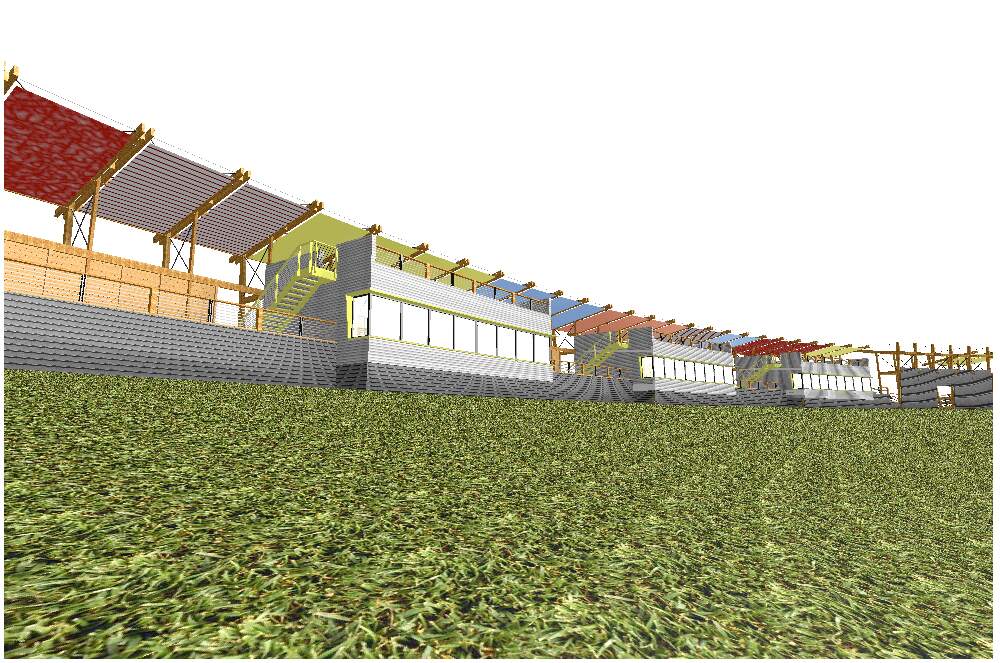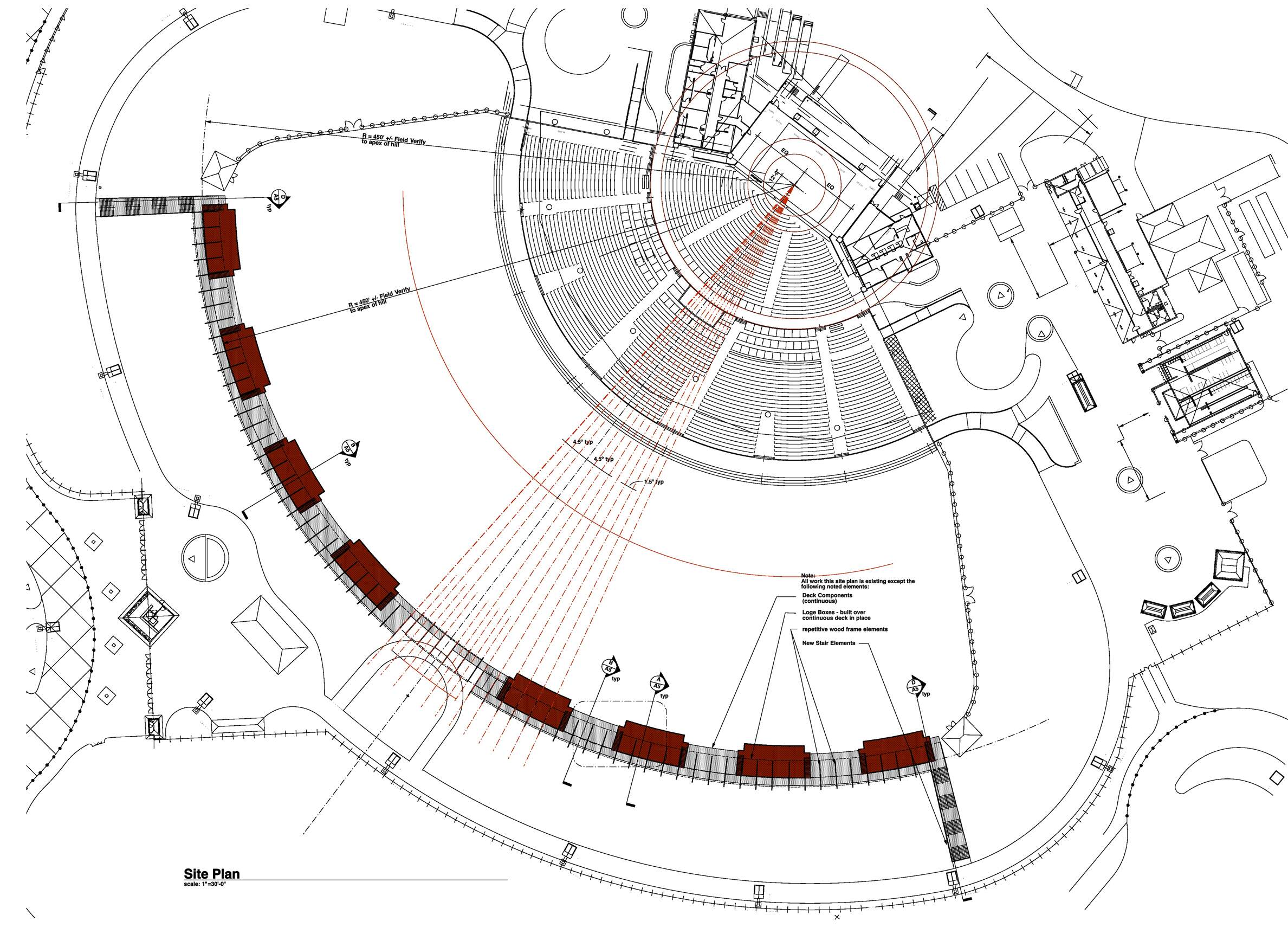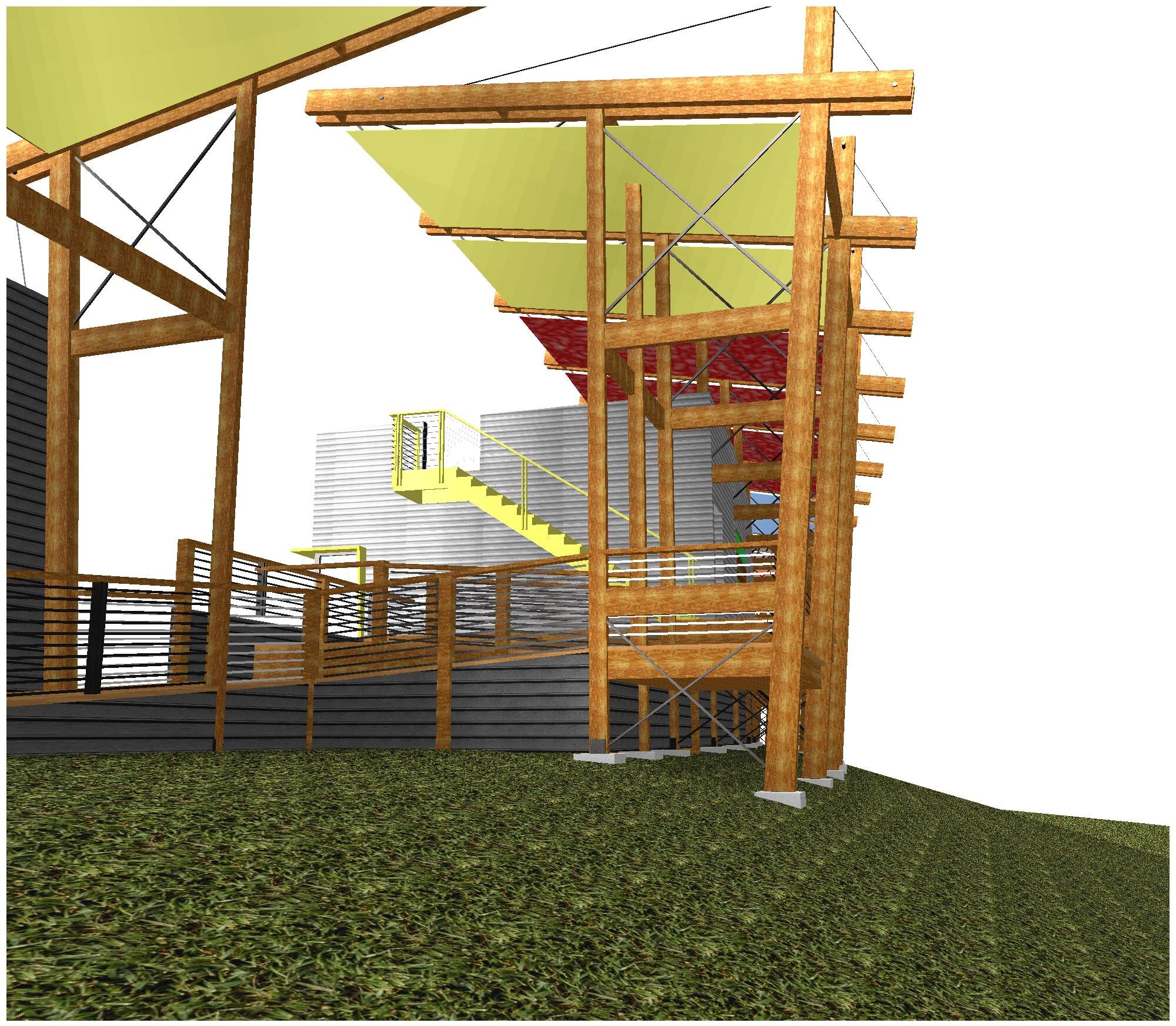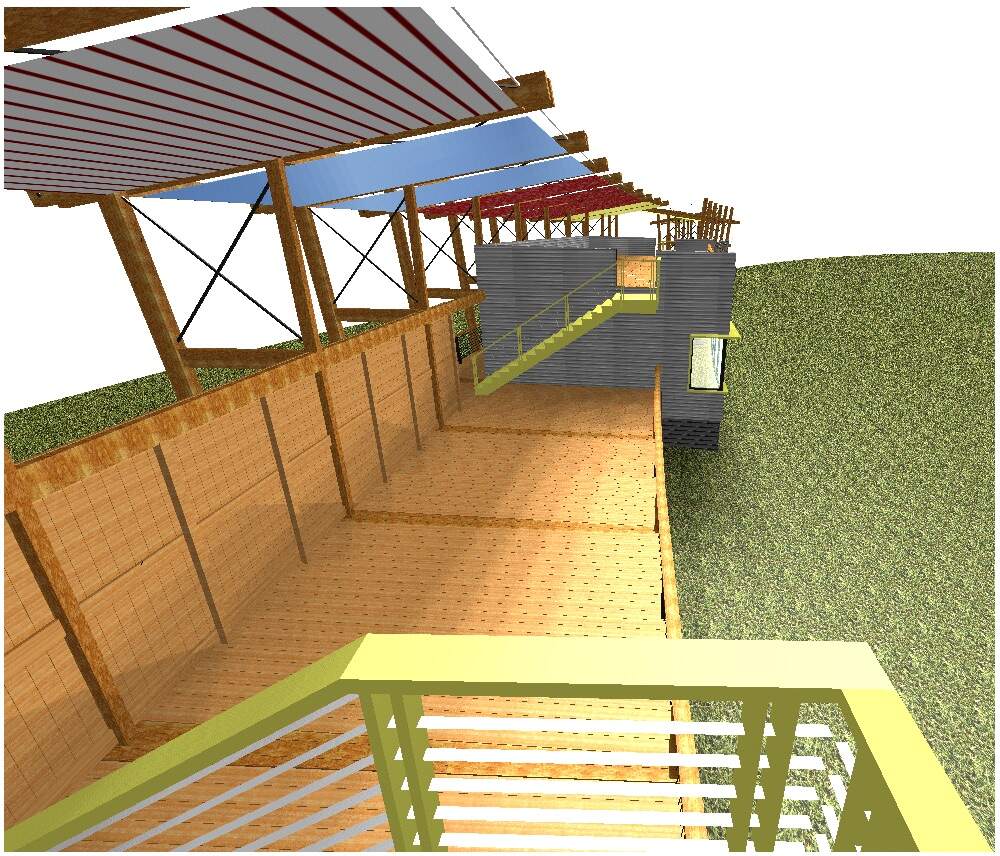Location: Columbus, Ohio
Date: 2004
Project Cost: Estimated $1,500,000
Project Size: 18,000 sq. ft.
Project Services: Branding, Feasibility Planning, Concept Development
Tasked with designing a loge box for VIP customers, our analysis indicated issues with access, maintaining sound barriers, control of public and VIP patrons, and residual spaces between the booths.
Bass Studio Architects developed the integrated structure to accommodate booths, access walkways, acoustic control barriers and organize the residual areas into dining decks for additional revenue.
The varied color awnings represented modular marketing opportunities for the venue. Corporations leasing boxes, or the space between, would be able to purchase logo/branding rights to the modules associated with their licensed areas.
The project was never realized; the facility was closed prior to finding a funding sponsor.
