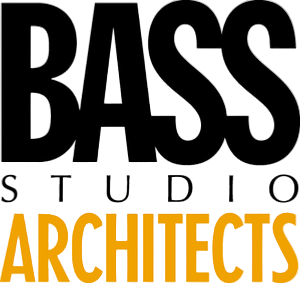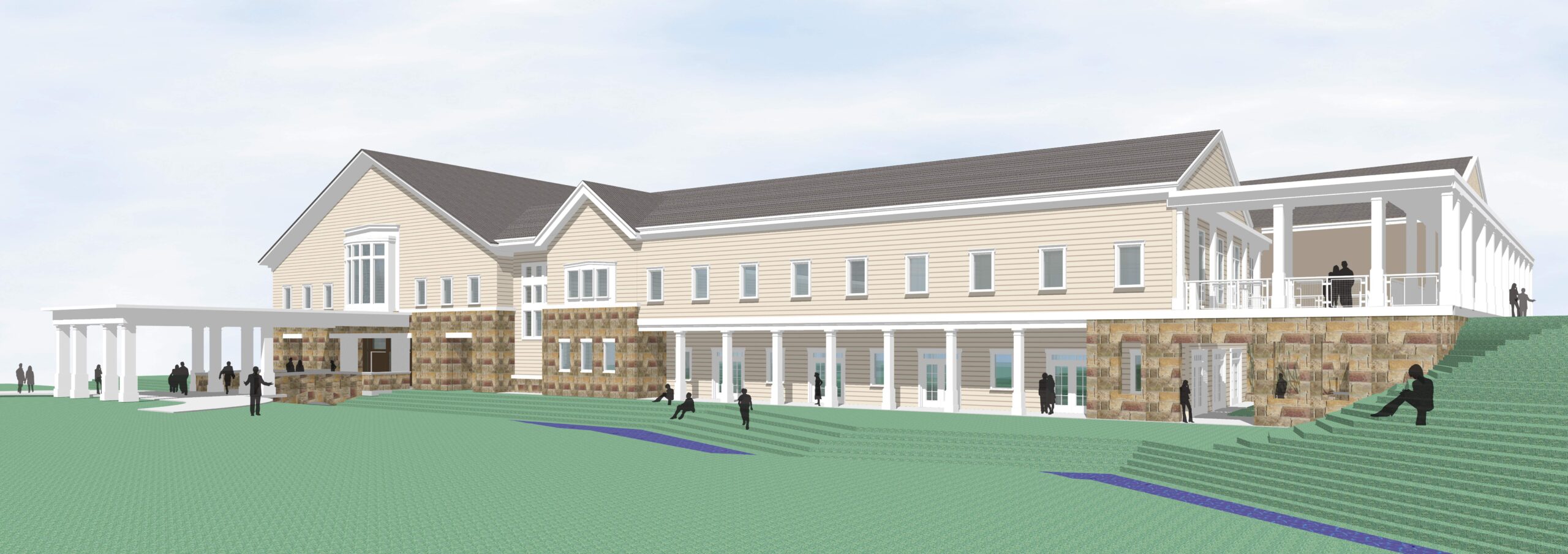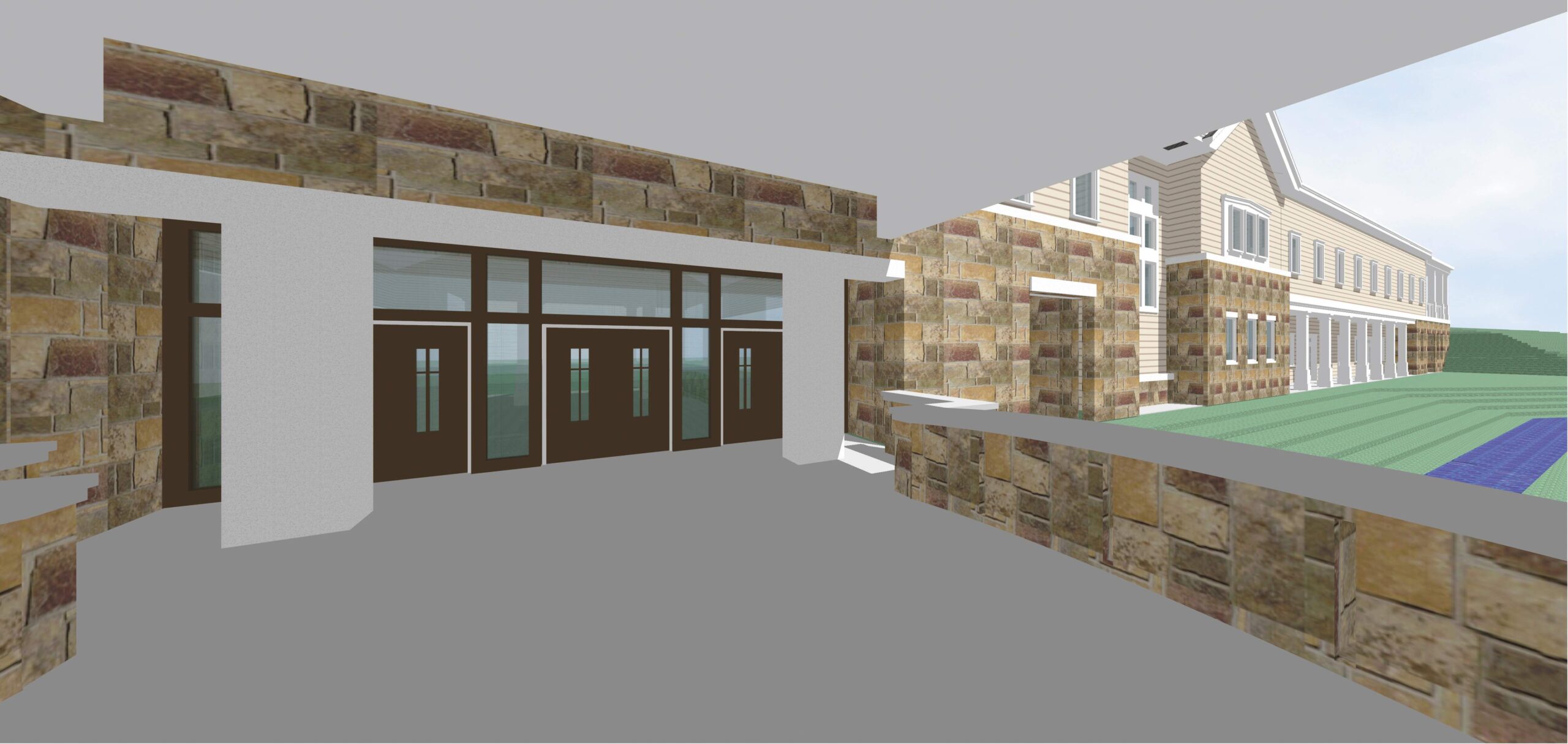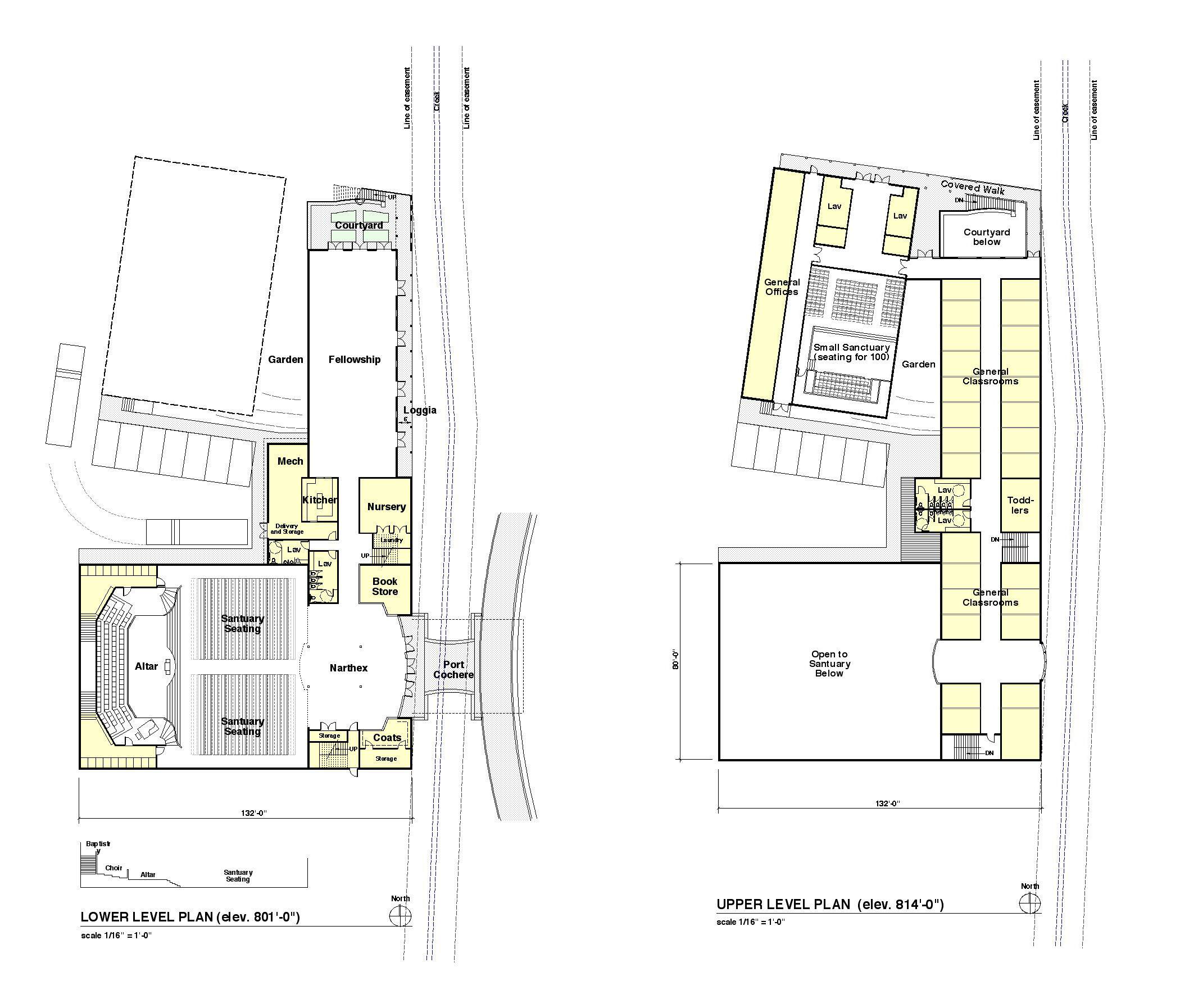Location: Columbus, Ohio
Date: Planning and Phase One: 2007
Project Cost: Phase 1 – $1,200,000; Total – $3,000,000
Project Size: Phase 1 – 12,000 sq. ft.; Masterplan – 32,000 sq. ft.
Project Services: Ecclesiastic Full-Service Architecture, Programming and Feasibility Analysis, Planning, Renovation
Bass Studio Architects provided full-service design and programming for the 32,000-square-foot addition.The project began as a programming and feasibility analysis to determine whether this community should stay and renovate, add, or move.
Proposed as a two-story structure mitigating a large hill on the site, the building navigates a tough context between a small existing structure and an existing creek and easement that bisects the church property.
The design seamlessly brings together conventionally built elements with large, future, pre-engineered building components housing the new sanctuary.
The Fellowship Hall Connection Court and Classroom wing was constructed as Phase I.



