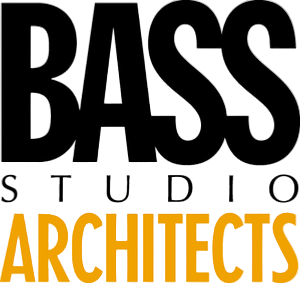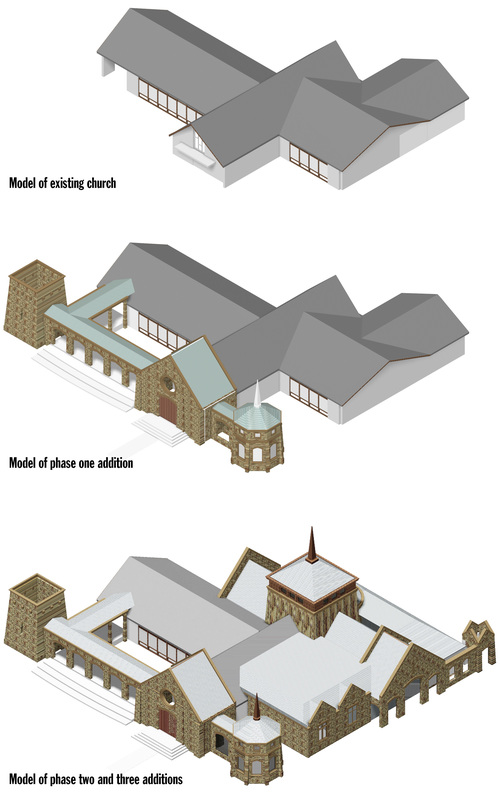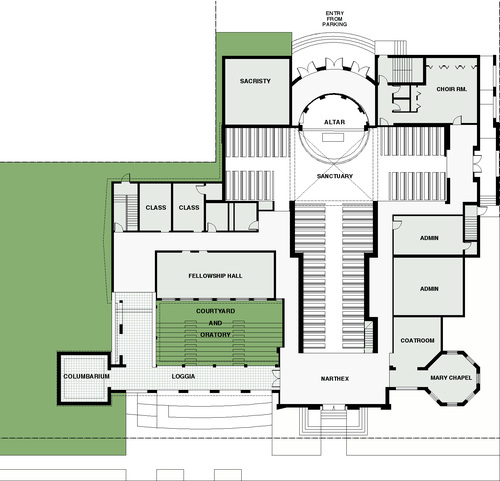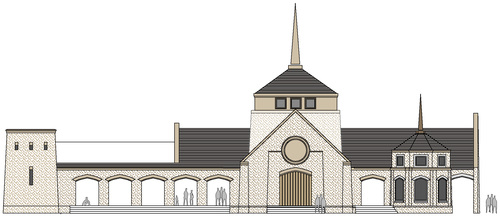Location: Columbus, Ohio
Date: 2002
Project Cost: Cost Withheld by Owner
Project Size: 26,000 sq. ft.
Project Services: Ecclesiastic Master Planning, Feasibility Planning
Bass Studio Architects was tasked with providing a master plan with incremental phases toward completion.
The existing church structure is a plain 1960’s era shell around an older structure.
The community desired a considerable addition that would still maintain the small scale of the adjacent residential streets.
Congregational goals included presenting an inviting front to the street, creating an image consistent with the traditional English parish churches, and eventually doubling the seating capacity of the nave. Transforming the nave to a traditional cross form accomplished the seating goal without over stretching the nave space.
The Phase 1 loggia along the street, connecting to a columbarium “tower” at the north, provided a large street impact without a significant expense, providing an excellent space for outdoor fellowship and a community interface.



