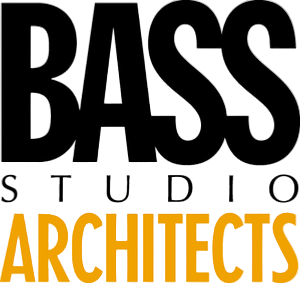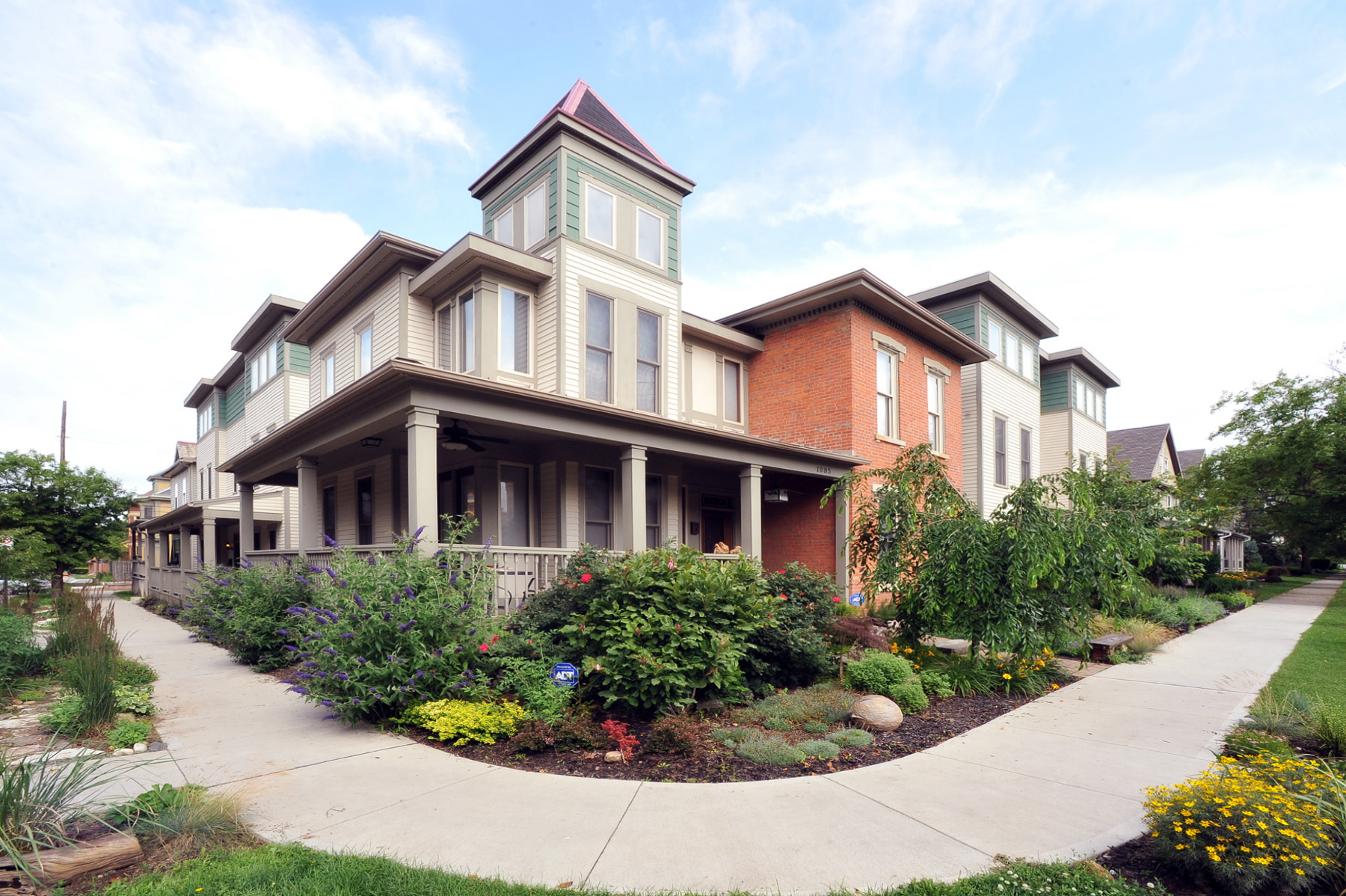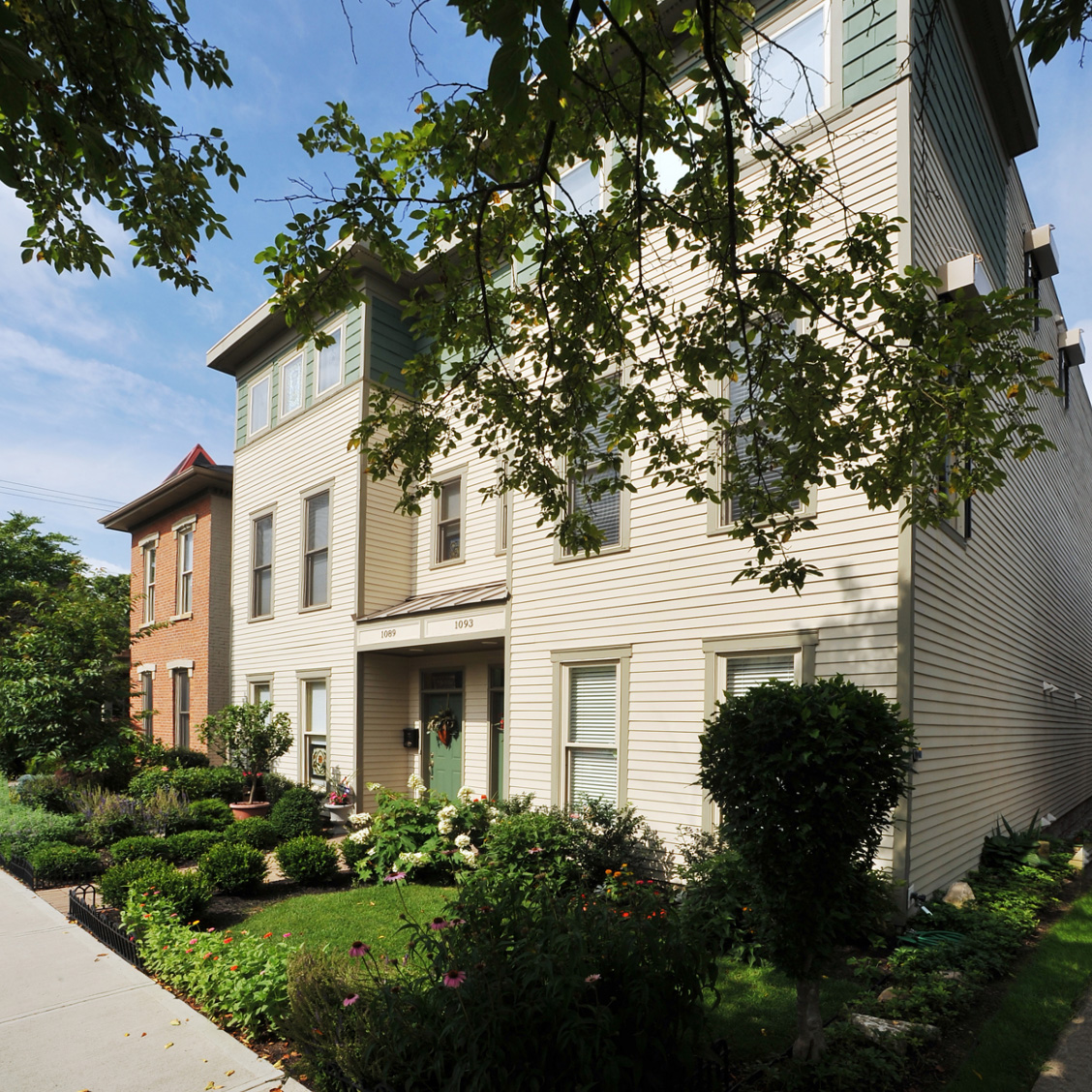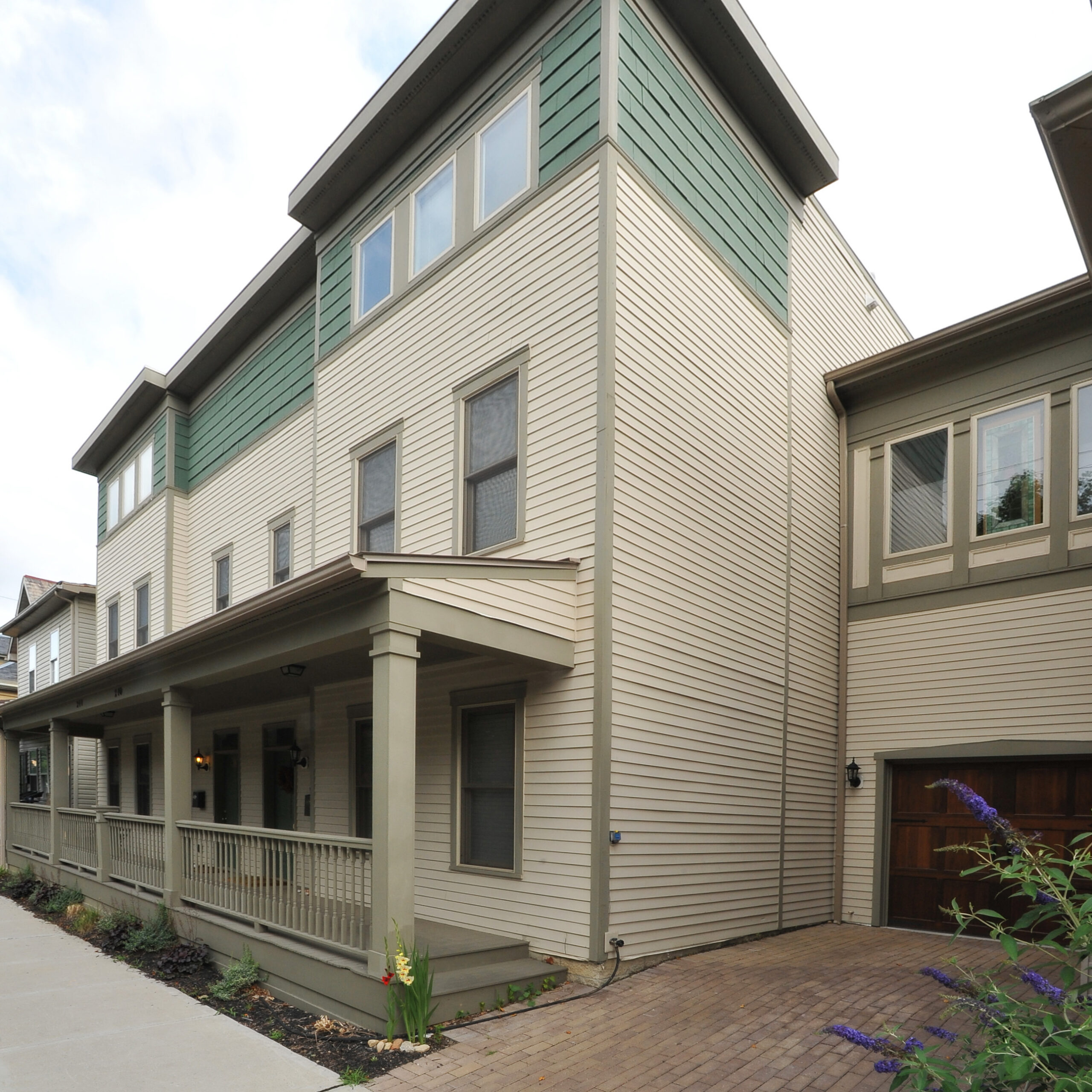Location: Columbus, Ohio
Date: 2002
Project Cost: Cost Withheld by Owner (+/- 1,000,000)
Project Size: 11,630 sq. ft.
Project Services: Full-Service Architecture, Planning, Residential Renovation
Located in Victorian Village, the Victorian Village Commission (architectural review) required the developer to reuse a deteriorated Italianate house near the corner.
The design integrates the house as one of five residential units. The four new units are developed as upscale studio apartments or condominiums with parking behind a bonus room on the ground floor.
Design challenges included integrating parking into each unit and working with a historic neighborhood commission to secure approval of the final plans.
A new tower and porch elements were added to the diminutive existing structure to help unify the scale of the components. New components take cues from the Italianate style in an understated



