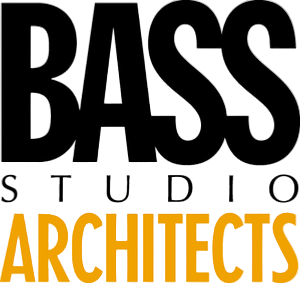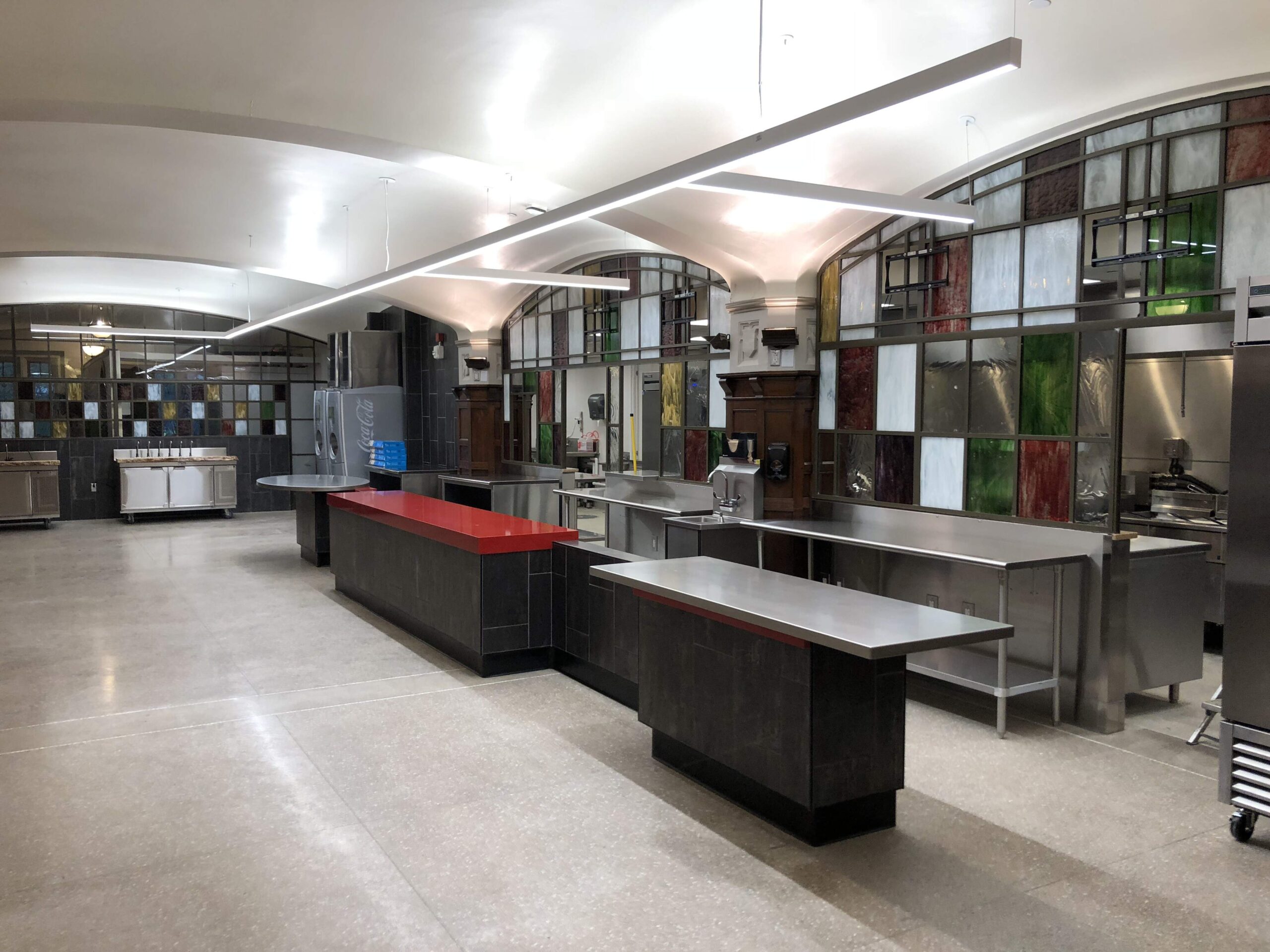Location: The Ohio State University; Columbus, Ohio
Date: 2009
Project Cost: $890,000
Project Size: 4,500 sq. ft.
Project Services: Full Architecture Service / Feasibility Planning / Restaurant Prototype / Interior Design / Food Service Planning / Renovation
Bass Studio Architects provided Pre-Design Planning and Feasibility Analysis followed by Concept Development through project closeout for the renovation of the historic “Rathskeller” space in Pomerene Hall, on the Columbus Campus.
A primary goal of the design exercise was to respect existing elements of the original character and extend themes derived from the original building in the new elements of the facility.
The project included creating a new entry, roof terrace, and patio compatible with the historic building.
Significant challenges included finding a path through the historic structure for a class I fume exhaust hood and duct to the roof three stories above, custom lighting in the vaulted space, hazardous material abatement, schedule, and budget.


