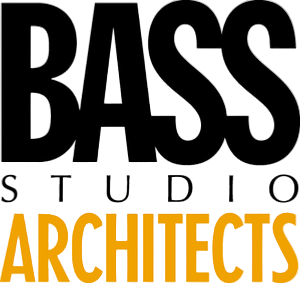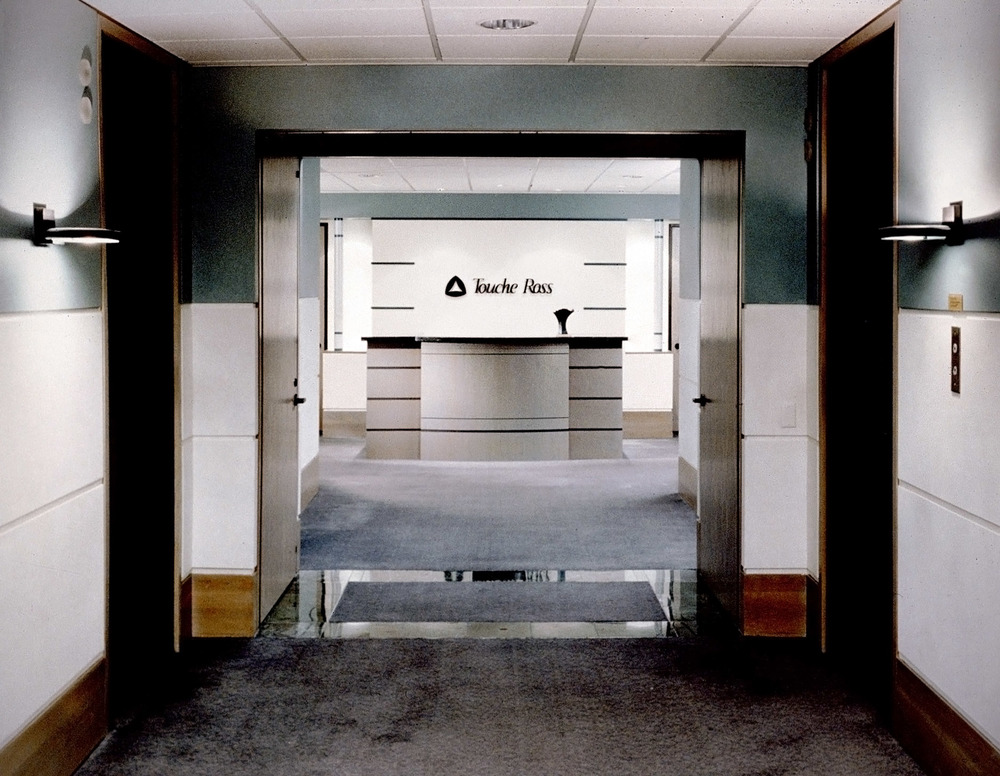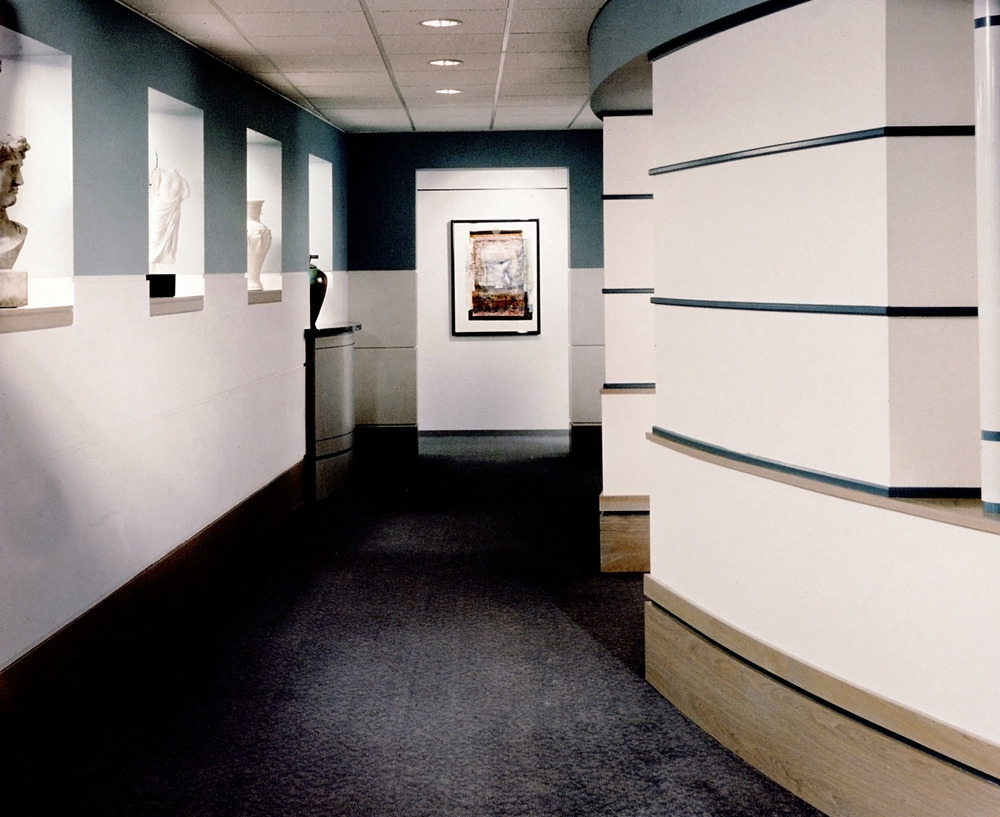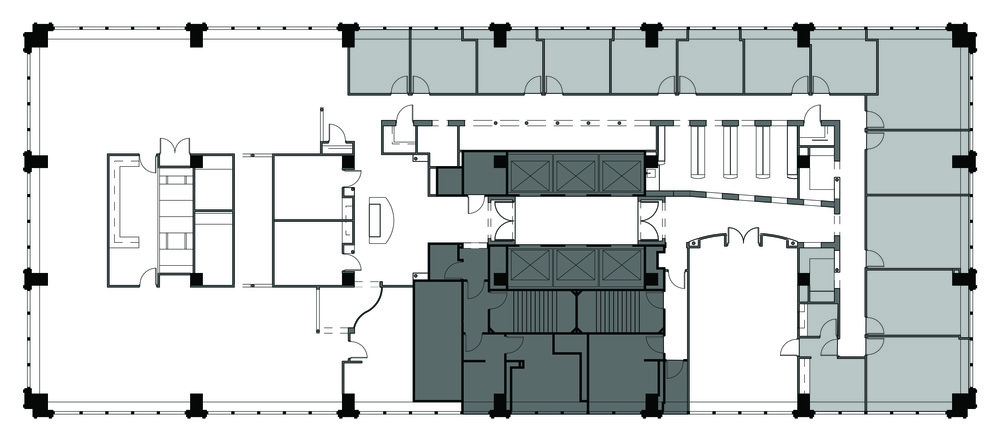Location: Columbus, Ohio
Project Services: corporate, interior design
A challenging space, the location of the building core created an unusual narrow planning module on the long side of the plan, and dictated that the Partner offices be far removed from the Main Lobby.
The solution made use of a “gallery” to drive the space of the Lobby to the Partner area, where a secondary reception station controlled access.
The Library is a unique space saving invention here; using the corridor as the circulation space of the Library. The Library featured work areas with high windows that open into the Gallery, helping to relate the rear corridor to the center of the scheme. The residual space at the narrow part of the plan is developed as a filing niche.
The first in what would become three major projects for Touche Ross/Deloitte & Touche.




