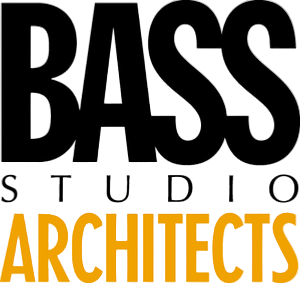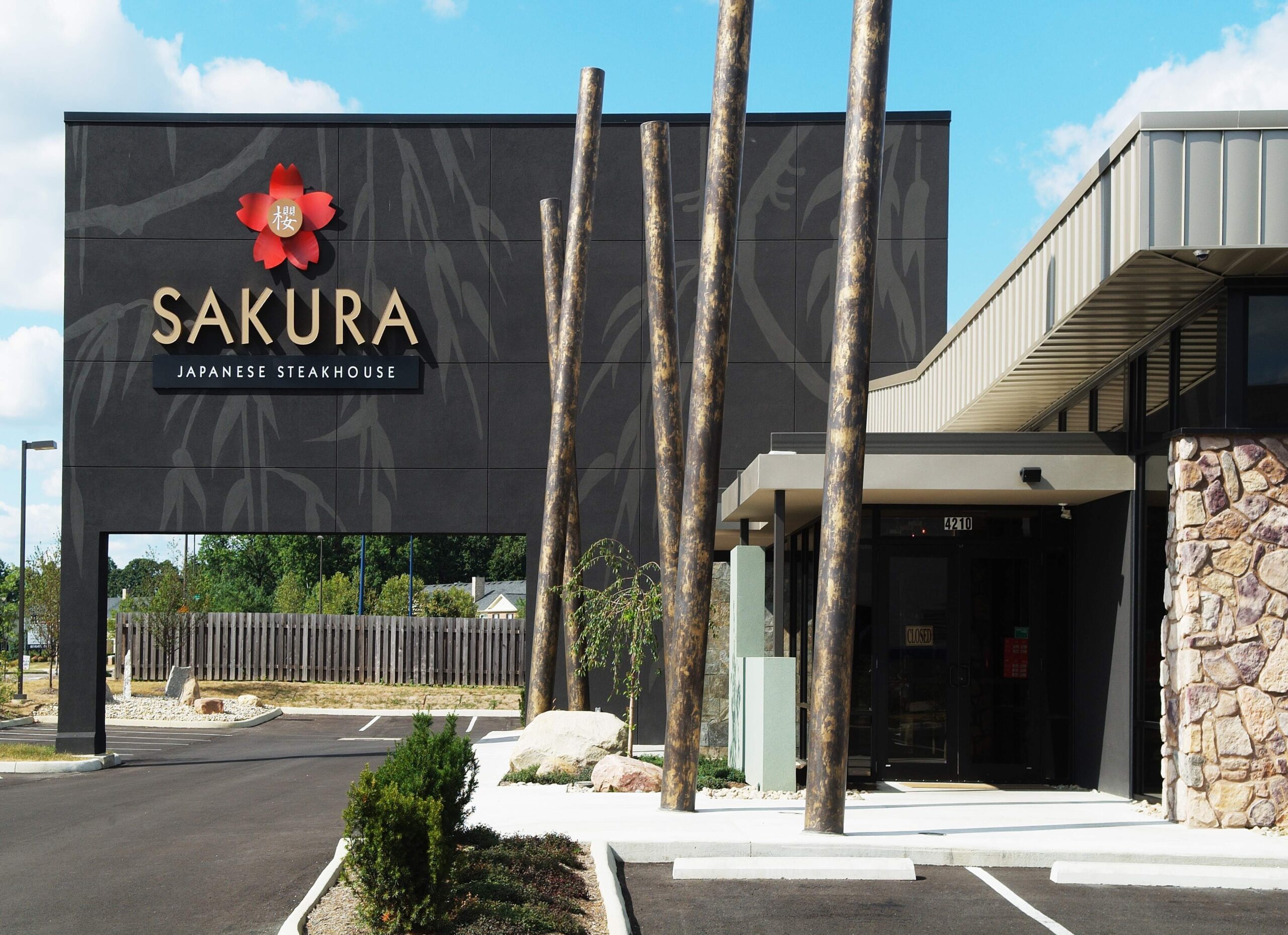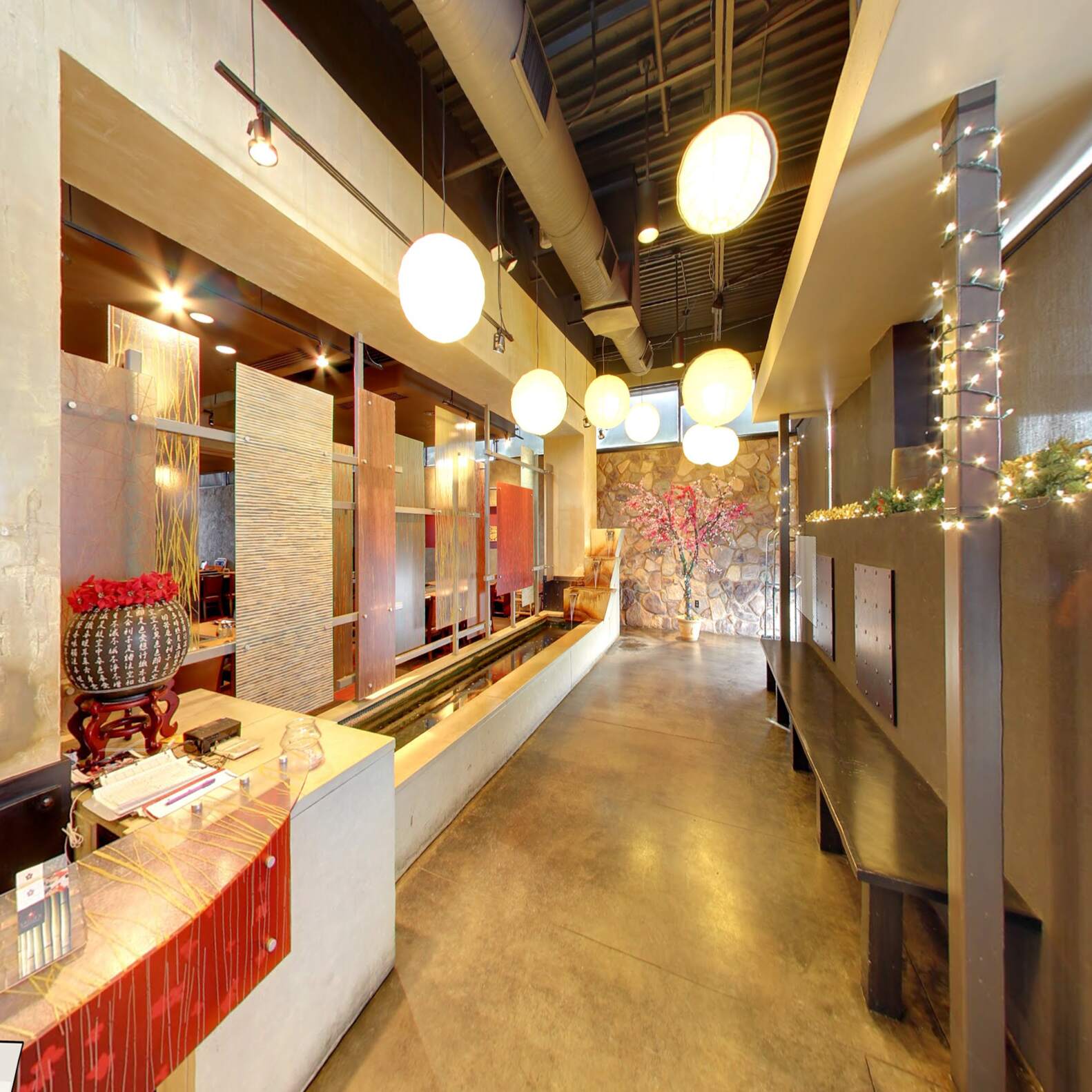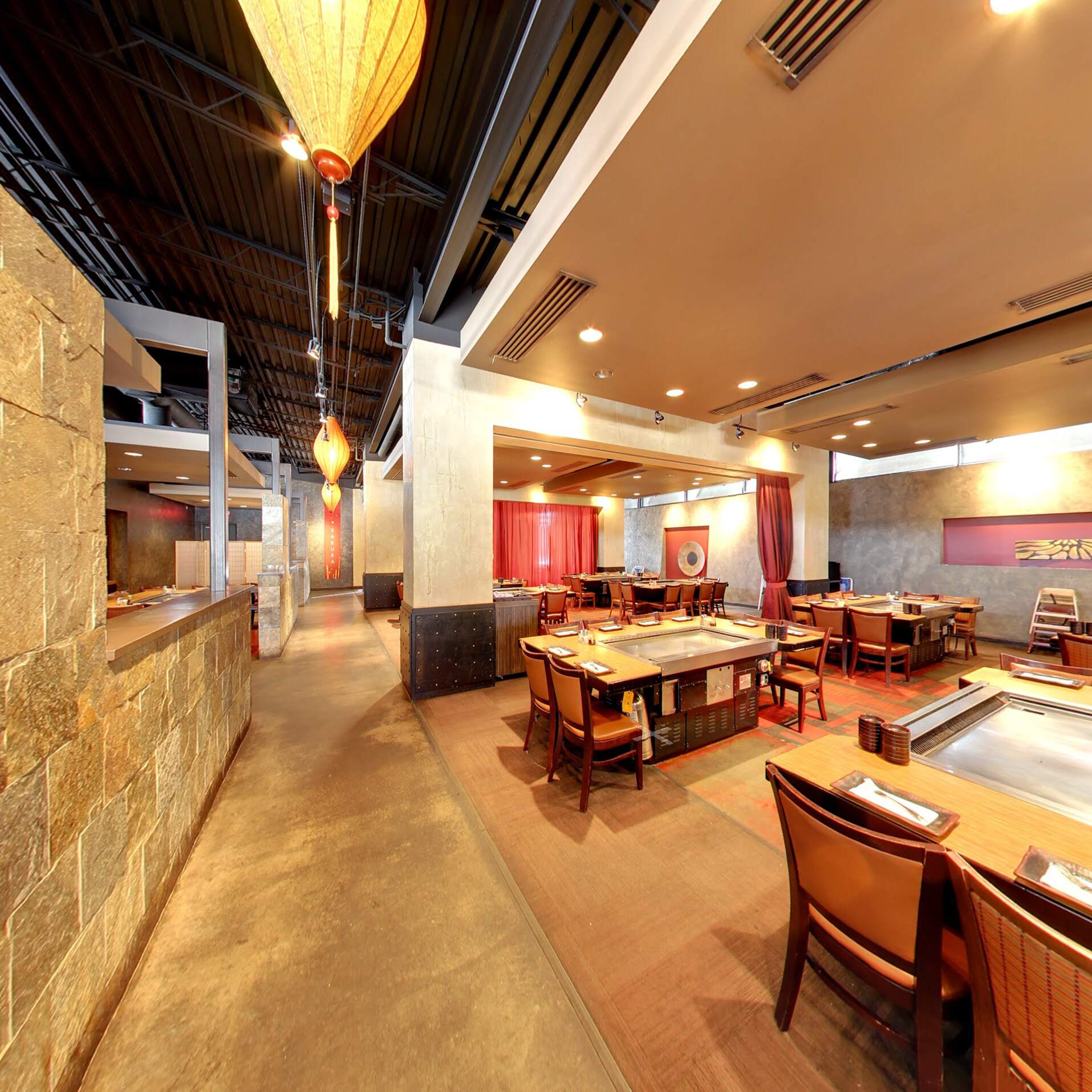Location: Columbus, Ohio
Date: 2007
Project Cost: $1,800,000
Project Size: 5,000 sq. ft.
Project Services: Schematic Design, Restaurant Prototype, Interior, Design, Food Service Planning
Bass Studio Architects was asked to provide conceptual and schematic design for a “design build” entity for the new restaurant concept.
The client sought a design that would set his concept apart from the crowd of new Japanese steakhouse type of restaurants.
While contemporary in its execution, the design takes design cues from traditional Japanese shogun castles and other historic Japanese architecture.
The tall wall provides a backdrop for the garden entry in the forecourt as well as providing a “billboard” like signage opportunity to visually reach out to the intersection of Morse and Stelzer Roads, several hundred yards away.




