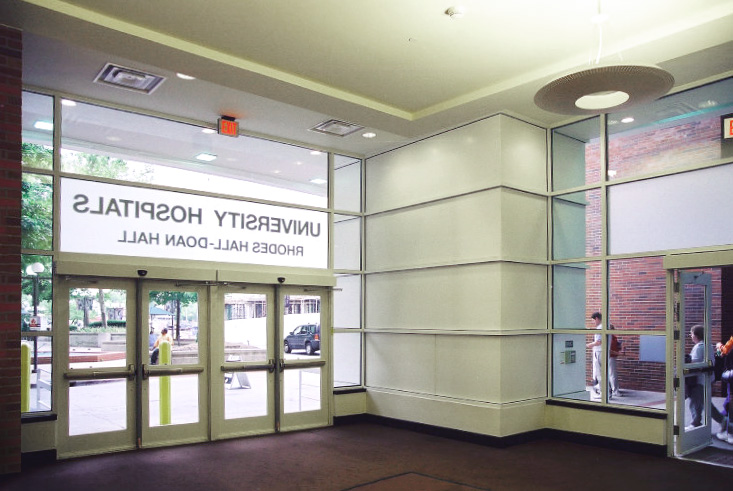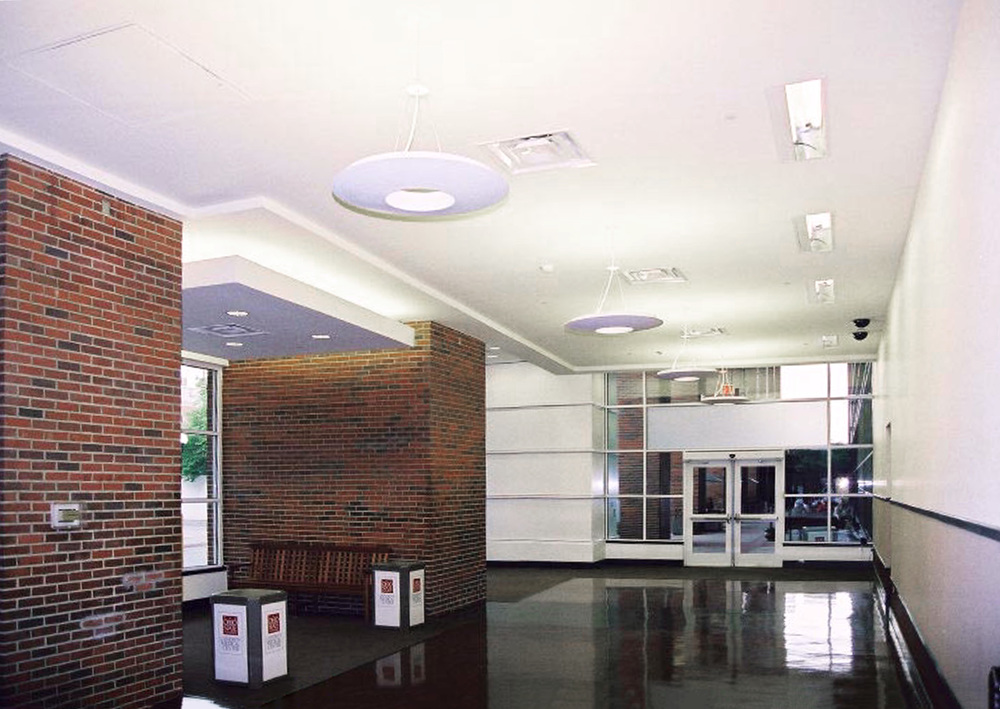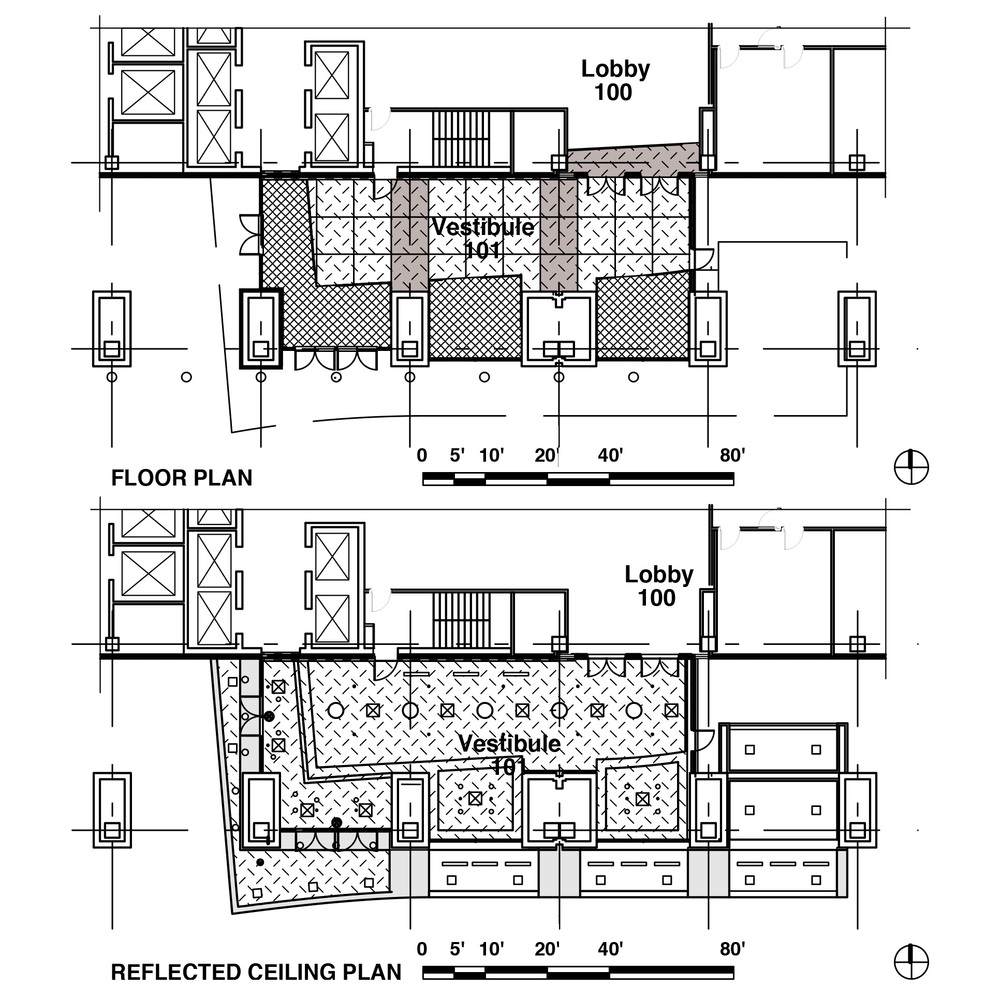Location: The Ohio State University; Columbus, Ohio
Date: 2001
Project Cost: $250,000
Project Size: 2,000 sq. ft.
Project Services: Full Architecture Service/Feasibility Analysis
As an extension of previous planning activities, Bass Studio Architects provided full service schematic design through construction administration.
The project challenges included adding a 2,000 square foot addition to the existing main entry of the University Hospital while under full occupancy, creating a design to weave a new canopy into an existing steel structure, while maintaining a small portion of the original structure.



