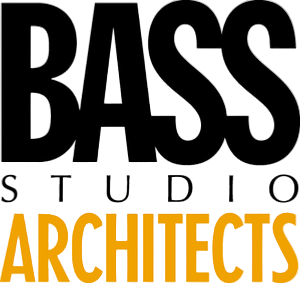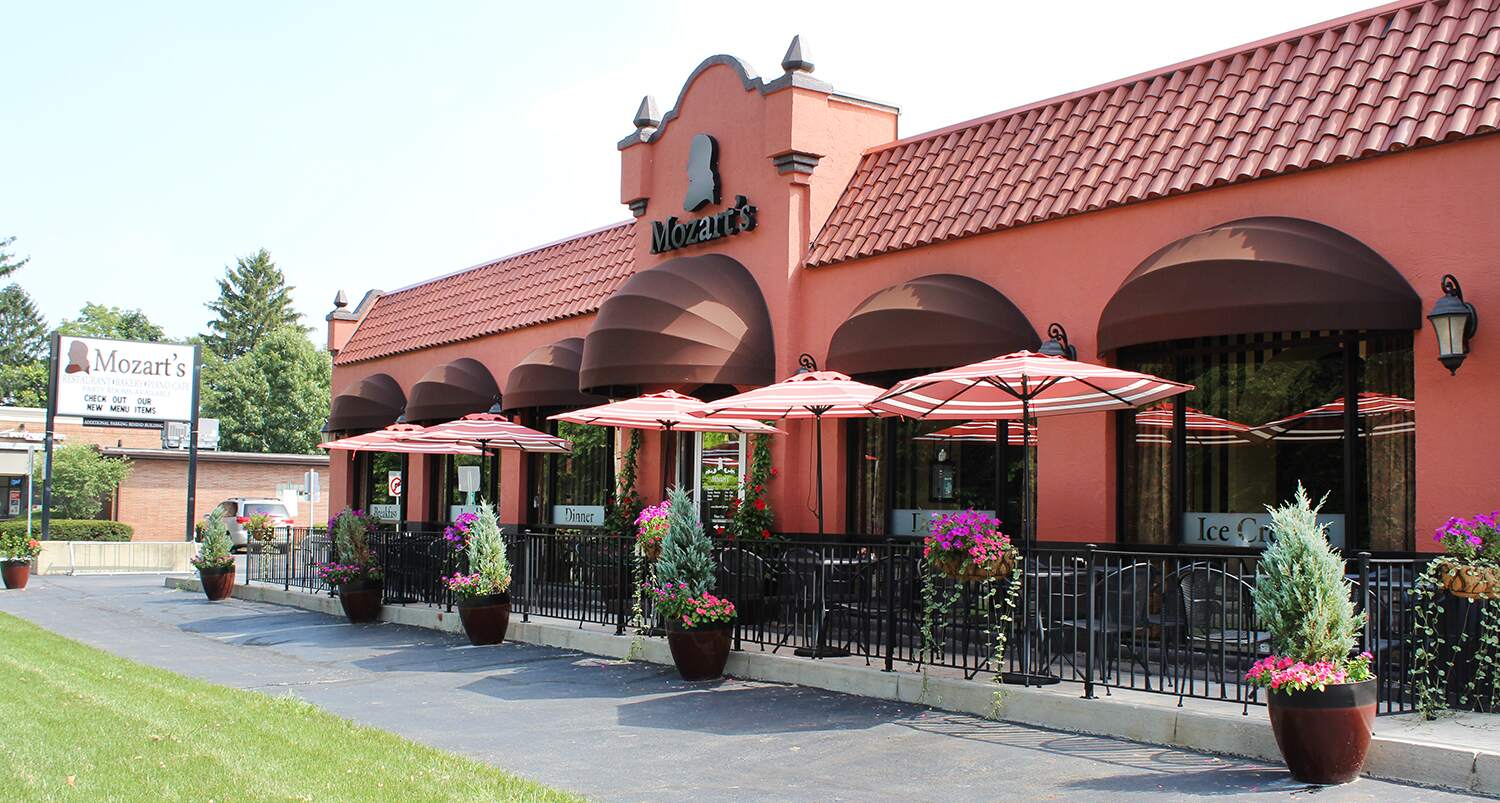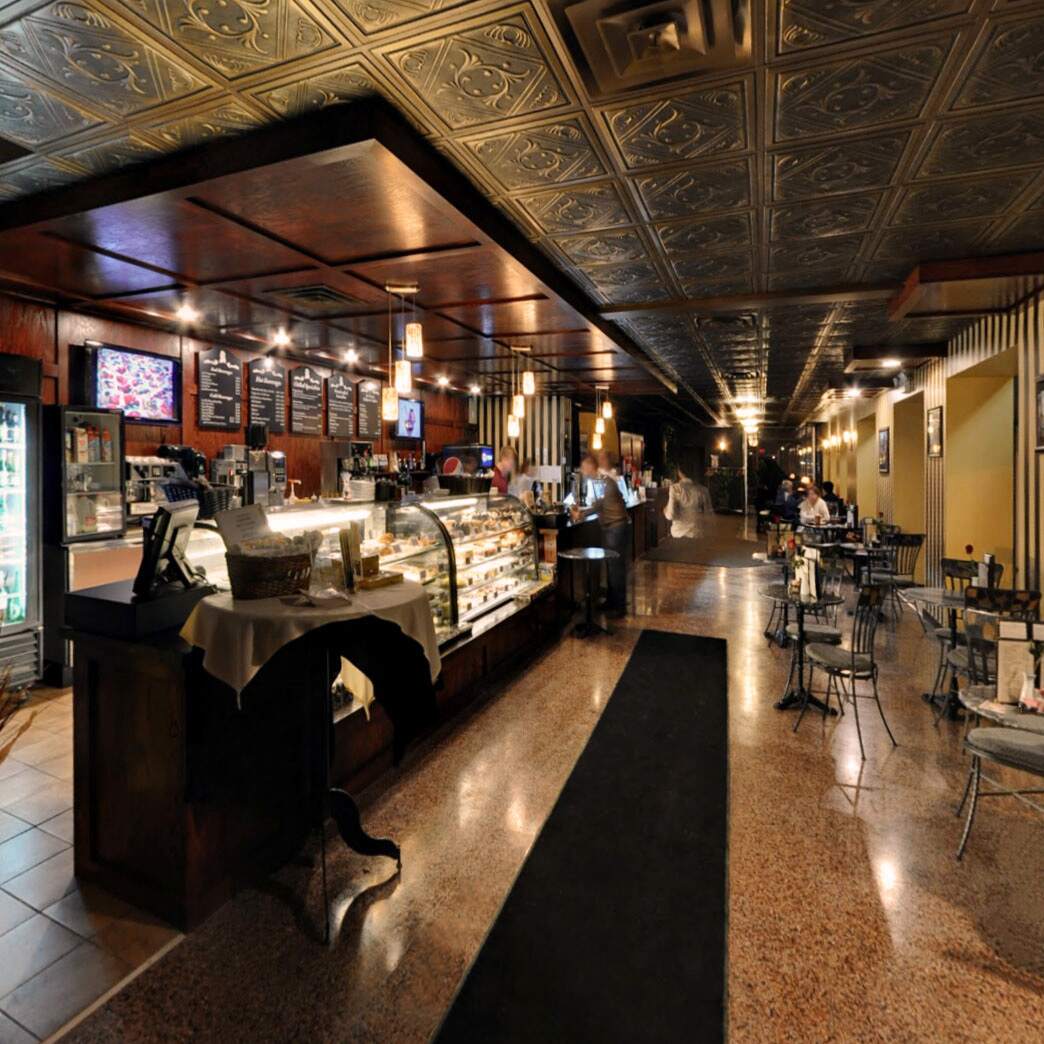Location: Columbus, Ohio
Date: 2013
Project Cost: $1,000,000
Project Size: 11,900 sq. ft.
Project Services: Full Service Architecture / Restaurant Prototype / Interior Design / Renovation / Feasibility Planning
Bass Studio Architects provided full service architecture following a feasibility and planning exercise for the adaptive reuse and renovation of the historic 11,900 square foot Clintonville Landmark.
Originally built in the 1930’s, the structure has been a restaurant, banquet and dance hall, audio visual productions studio, fine area rug shop and recently a camera store, followed by years of vacancy.
The final project includes a Pasteriere/cafe, restaurant and a large public space (a repurposed dance space from the historic Beechwold Tavern era) for performances and public use. The renovation design included development of a restaurant kitchen and production space for the bakery and Vienna Ice Cream.
The project has been well received by the community.



