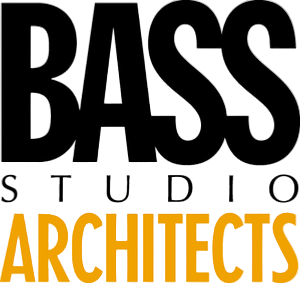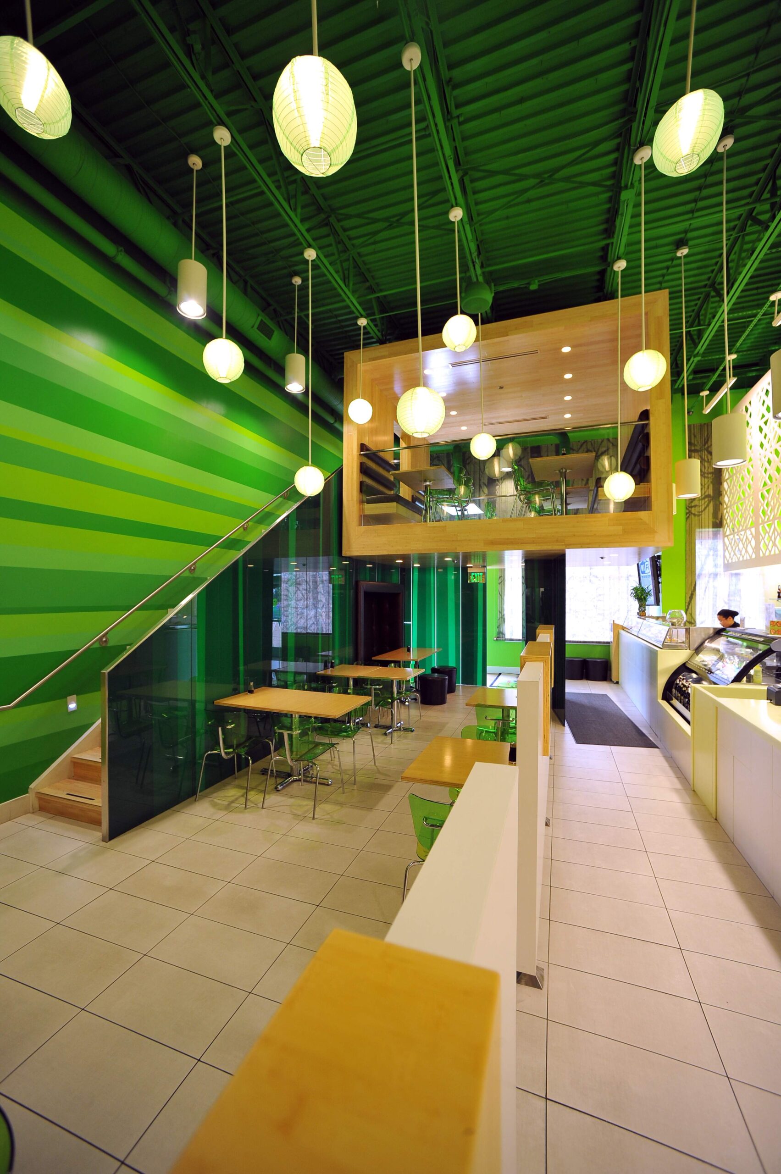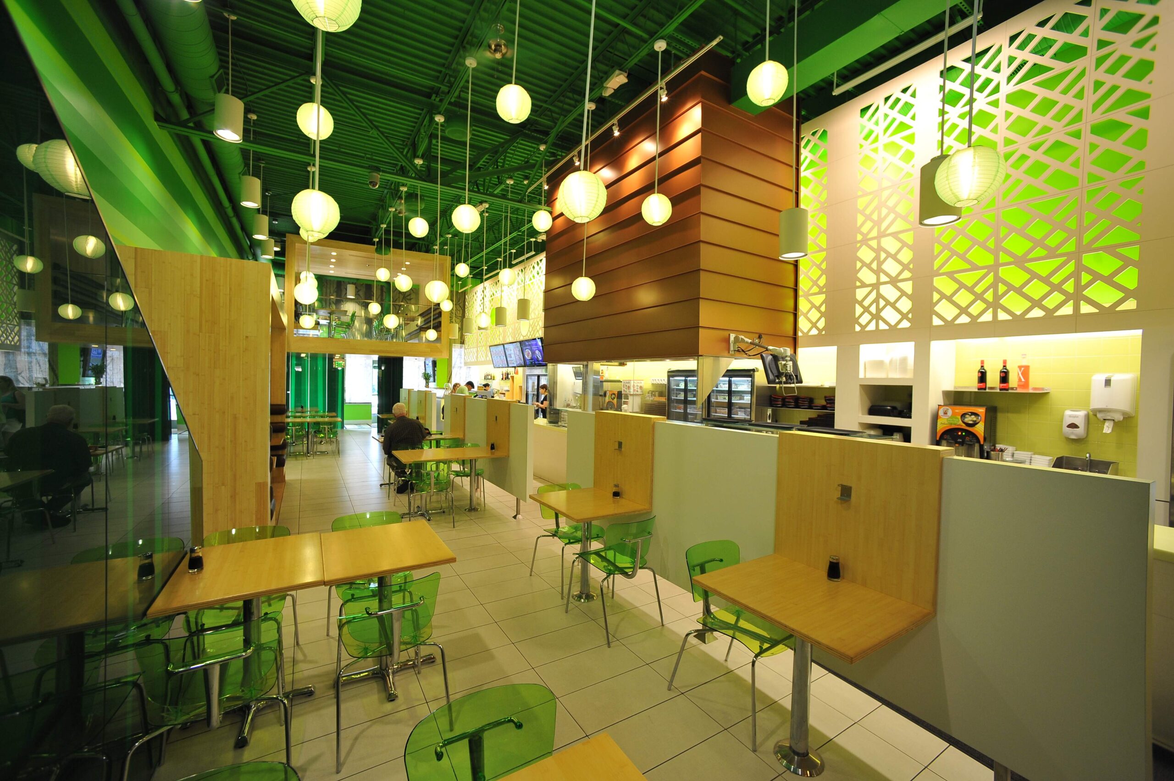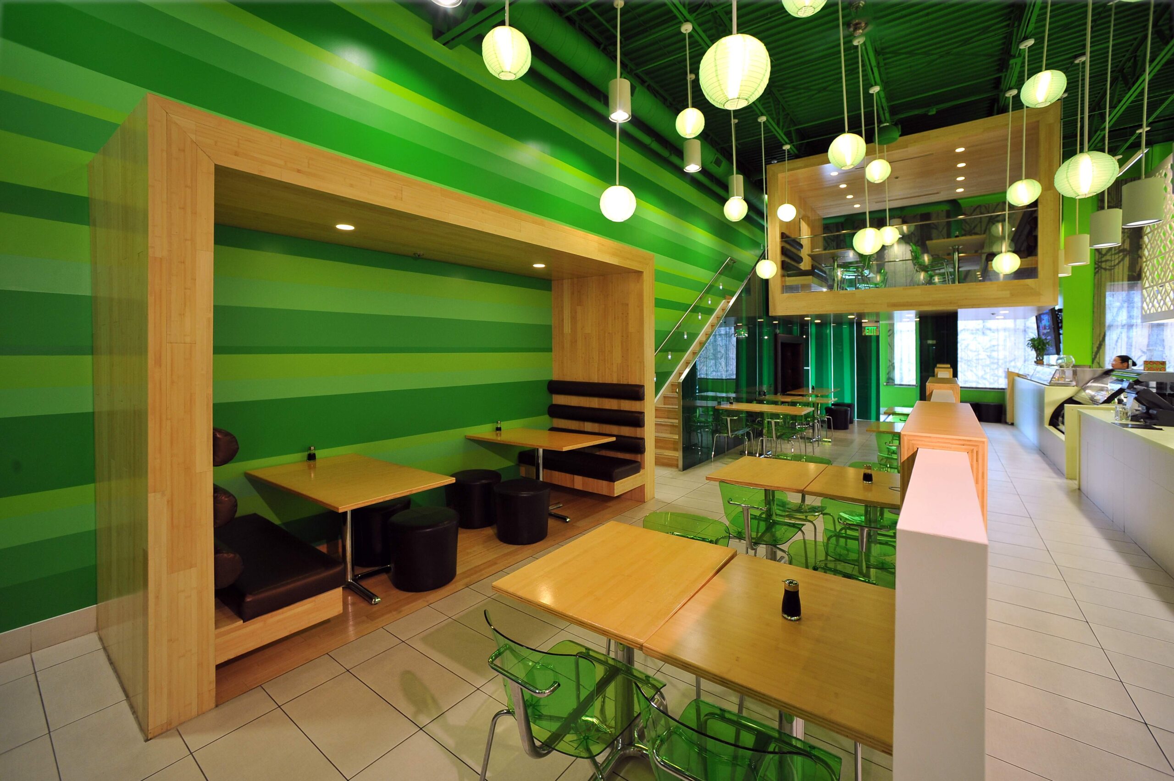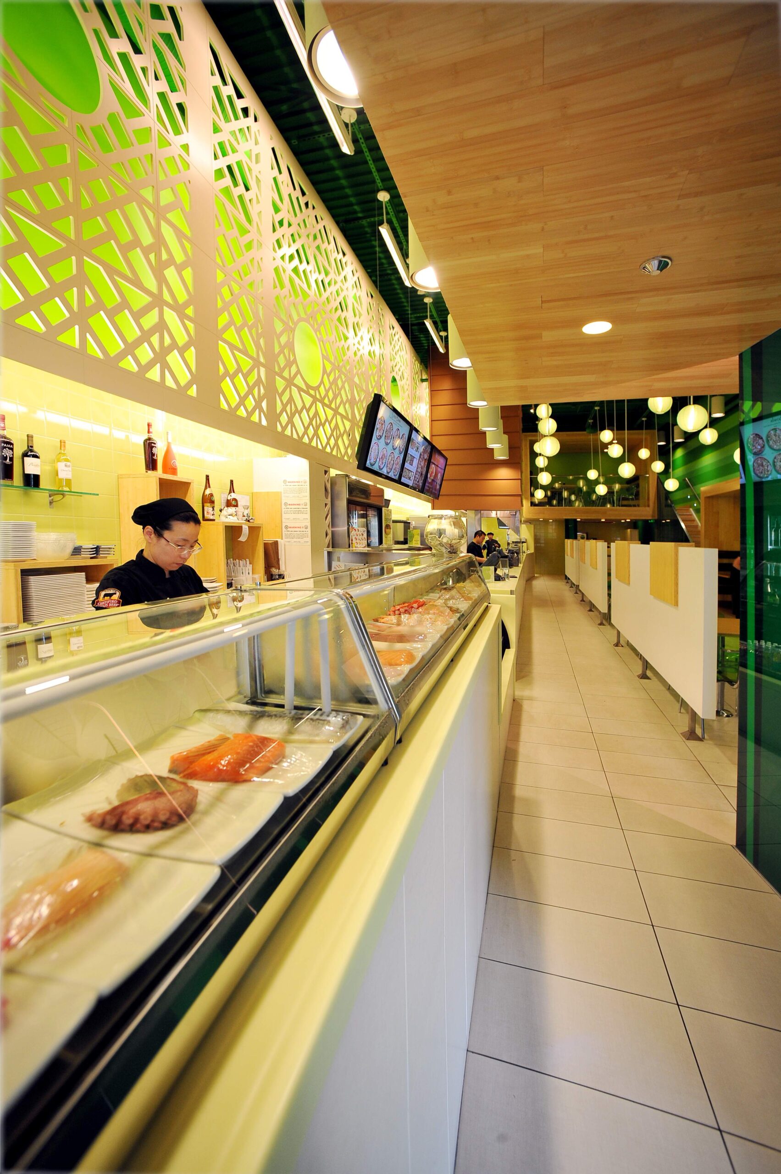Location: Columbus, Ohio
Date: 2009
Project Cost: $650,000
Project Size: 2,500 sq. ft.
Services Provided: Full Service Architecture, Restaurant Prototype, Interior Design, Food Service Planning, Branding
Our client asked for a unique, new type of environment to compliment his new ideas for an “upscale cafeteria style” service model. The design also needed to be relevant to the “Pan Asian” cuisine.
We always say that the toughest problems generate the most interesting solutions. The Edamame Sushi + Grill project leasehold was a horribly long and narrow space with a simple storefront entry.
We discussed a mezzanine to exploit the vertical space but there was an enormous girder in the center of the space. We solved this problem by creating intimate dining “pods” at various levels to frame the open kitchen, creating an active environment within the exterior green enclosure, not unlike edamame beans within the wrapper.
Creating two very distinct sides to the narrow space visually expands the space and mitigates the narrowness of the space; in fact, with opposing “pods” elevated above the space at the ends of the long orientation, the design reverses the orientation of the space away from the narrowness and storefront issues.
The project received a National Design award from the American Institute of Architects Los Angeles in their annual Restaurant Design Competition (2011) and a 2013 Award from The Columbus Chapter.
