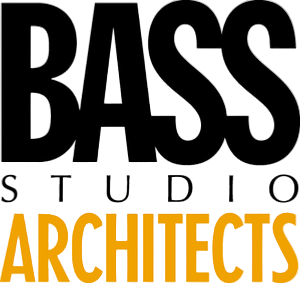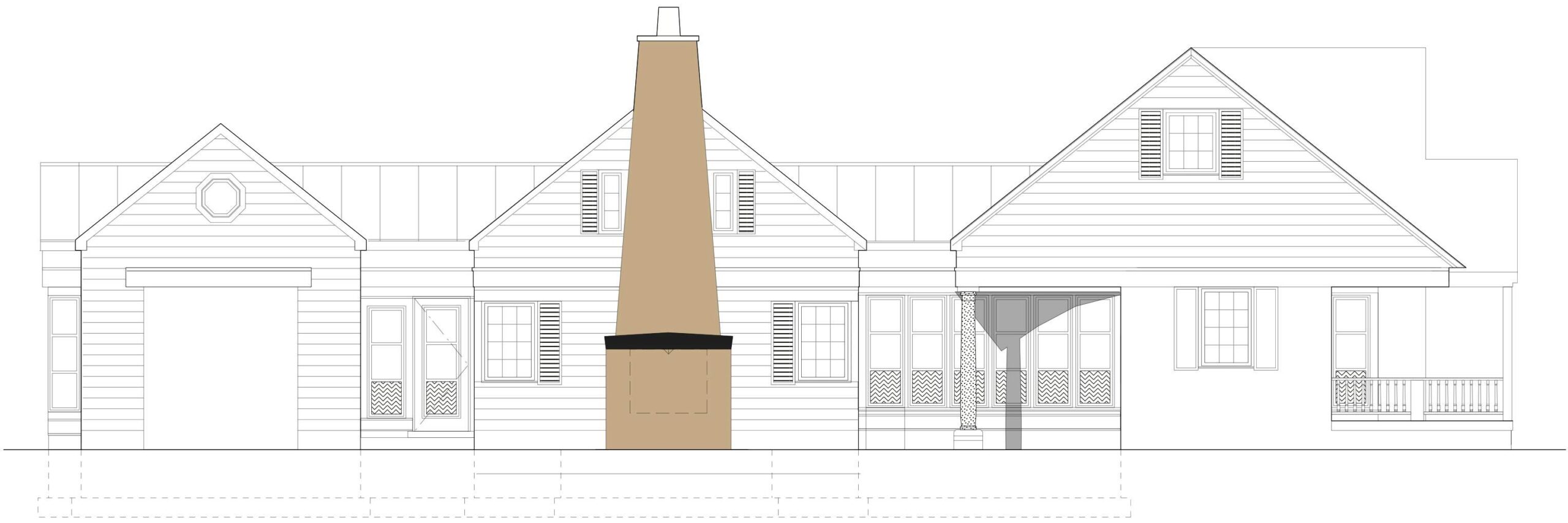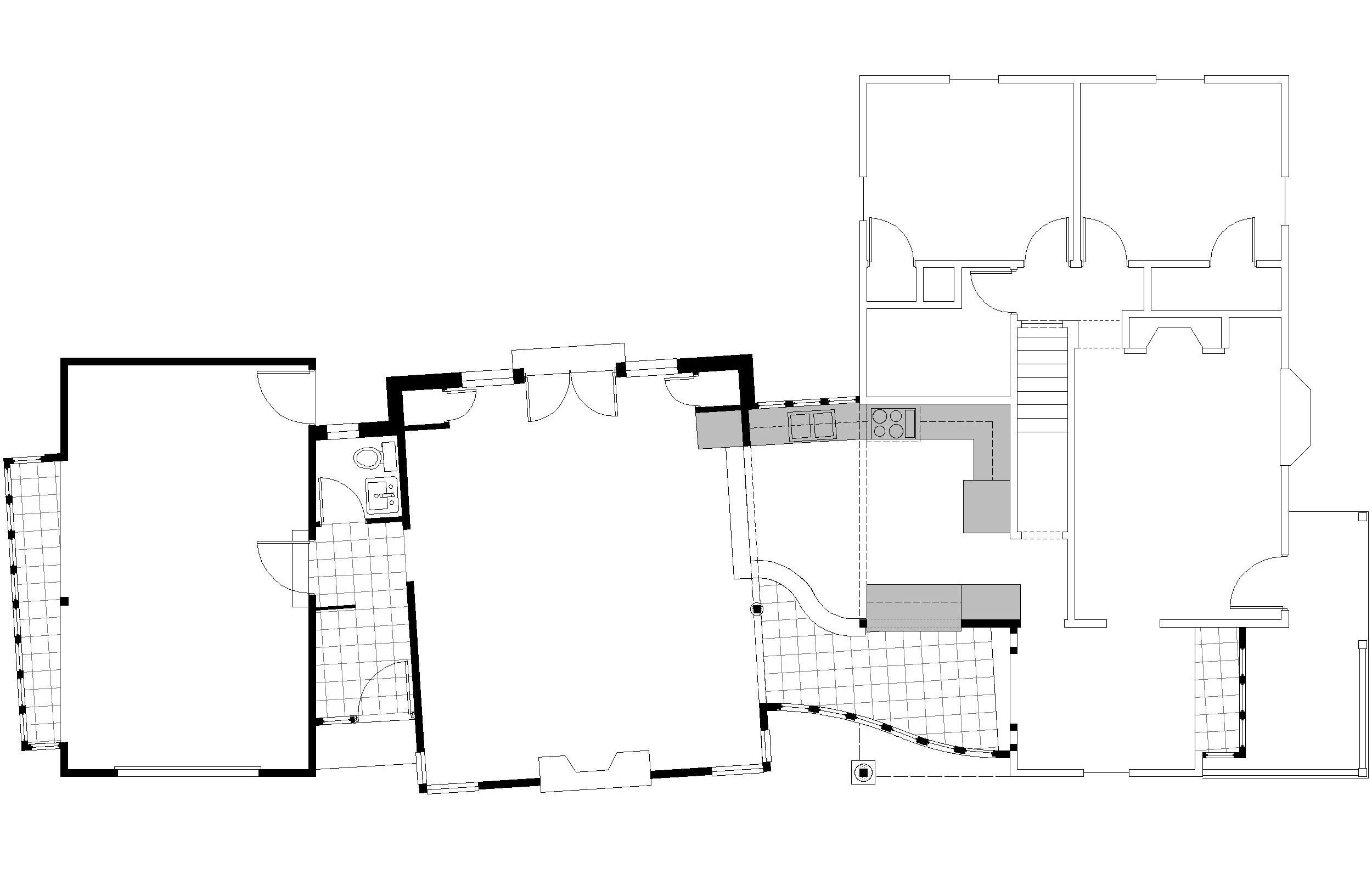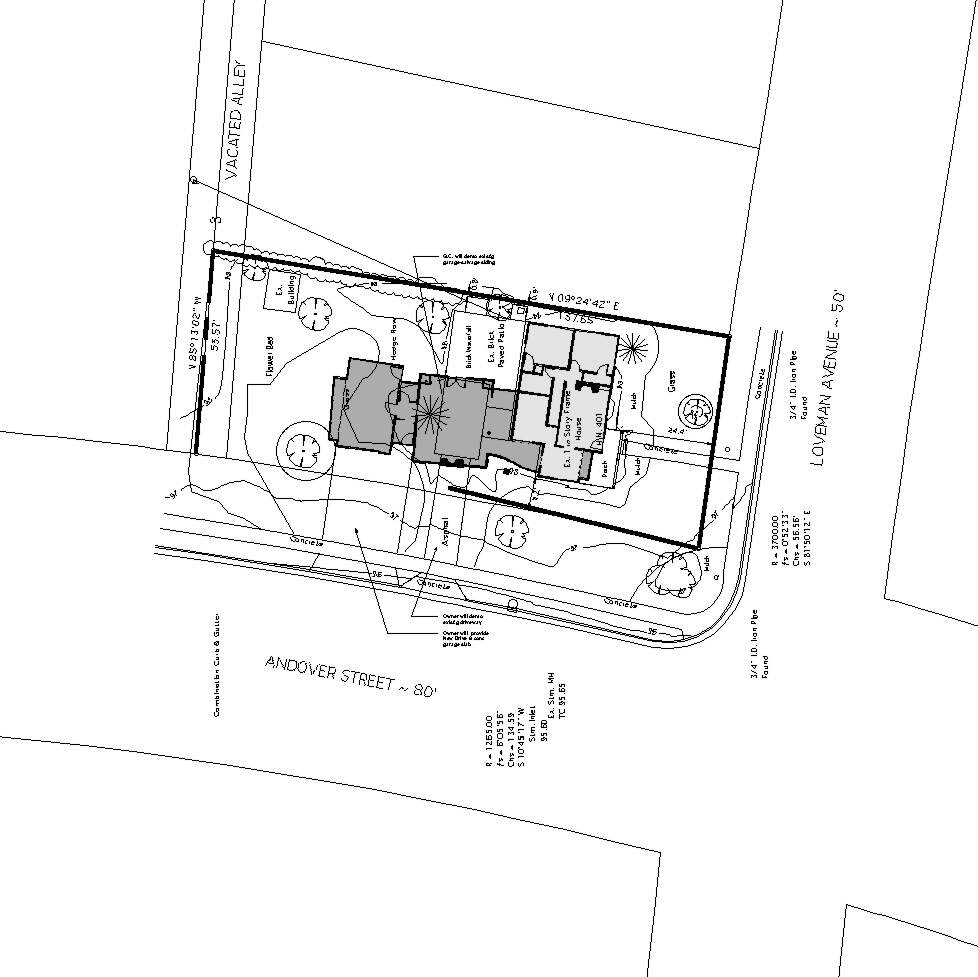Location: Worthington, Ohio
Date: 2001
Project Services: Residential Planning, Residential Addition
The project site is a figural corner in a rapidly appreciating neighborhood.
The strategy involved separating the primary addition away from the complex corner of the original house volume and using the volumes to create interest along the secondary edge of the site — creating another “front.”
The added elements are related to the original by shape, proportion and material recalling a vernacular group of structures.
The original kitchen is expanded to become the “knuckle,” joining the old and new.
A series of atrium—like windows knits the three volumes together.



