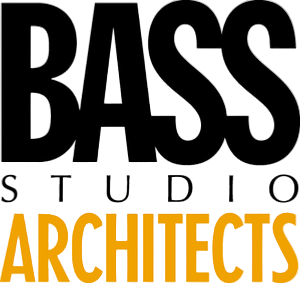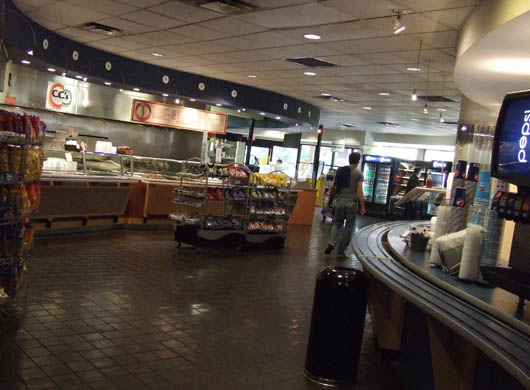Location: Columbus, Ohio
Date: 1998
Project Size: 4,000 sq. ft.
Project Services: Design Services/Design Build/Food Service/Higher Education
Bass Studio Architects provided design services in a design build relationship with Arccon Integrated.
The renovation modernized the design and delivery model of the cafeteria. The college and the prime vendor desired a more flexible, modern and inviting space to accommodate a mix of independent vendor cart type units in a “food court” approach. The curvilinear form of the flexible side is mirrored with a similar element carrying the fixed service elements.
The design suggests and facilitates movement, while accommodating the changeable vendor cart environment with a simple “bar die” control wall element.


