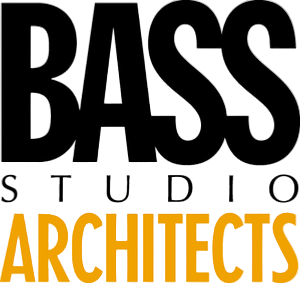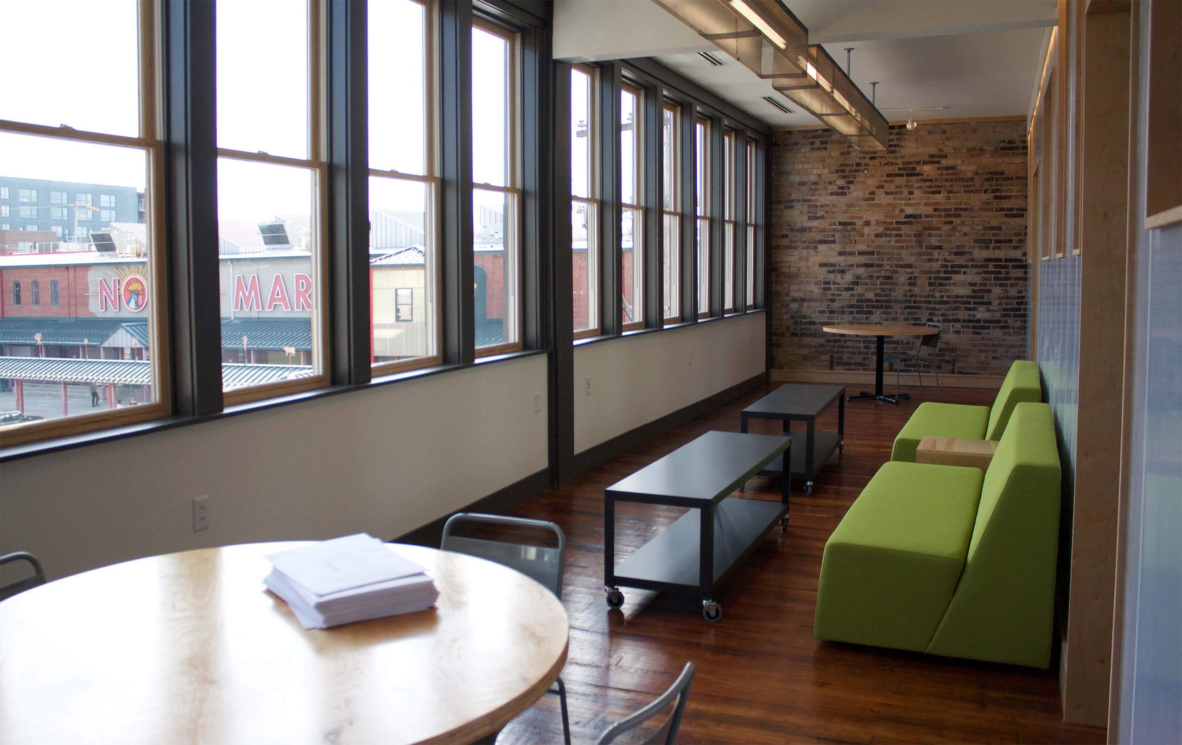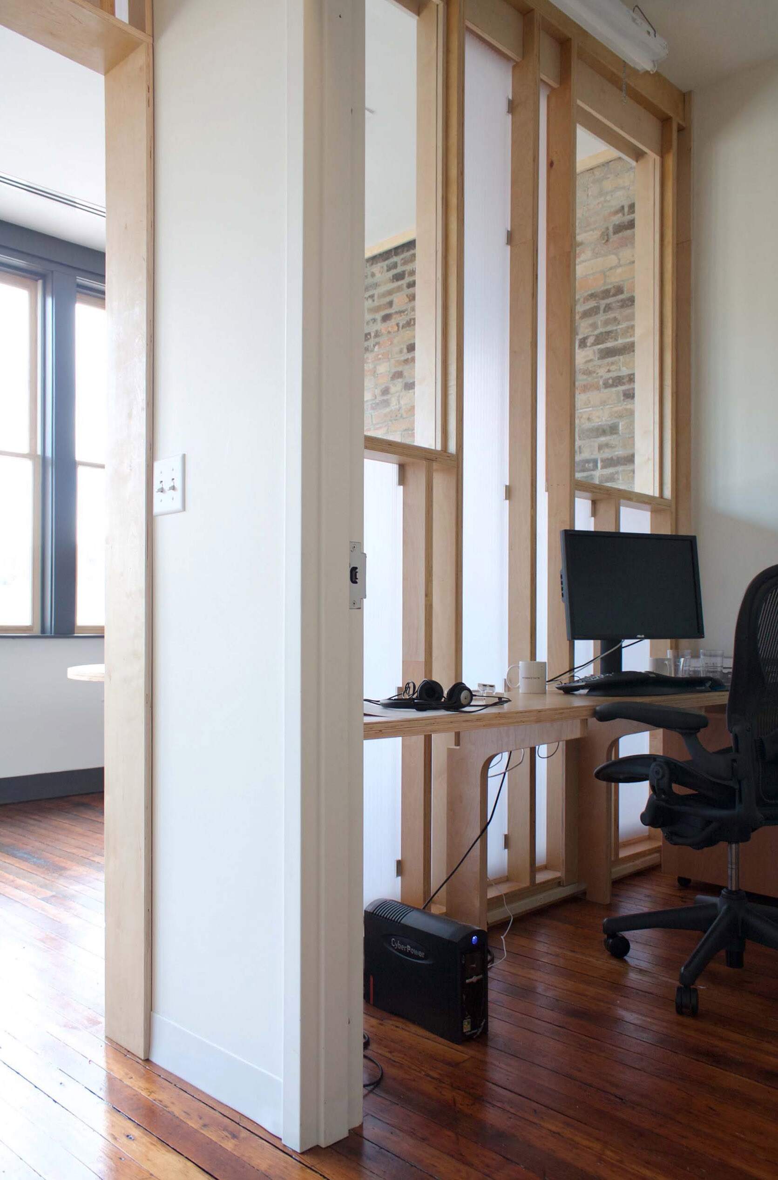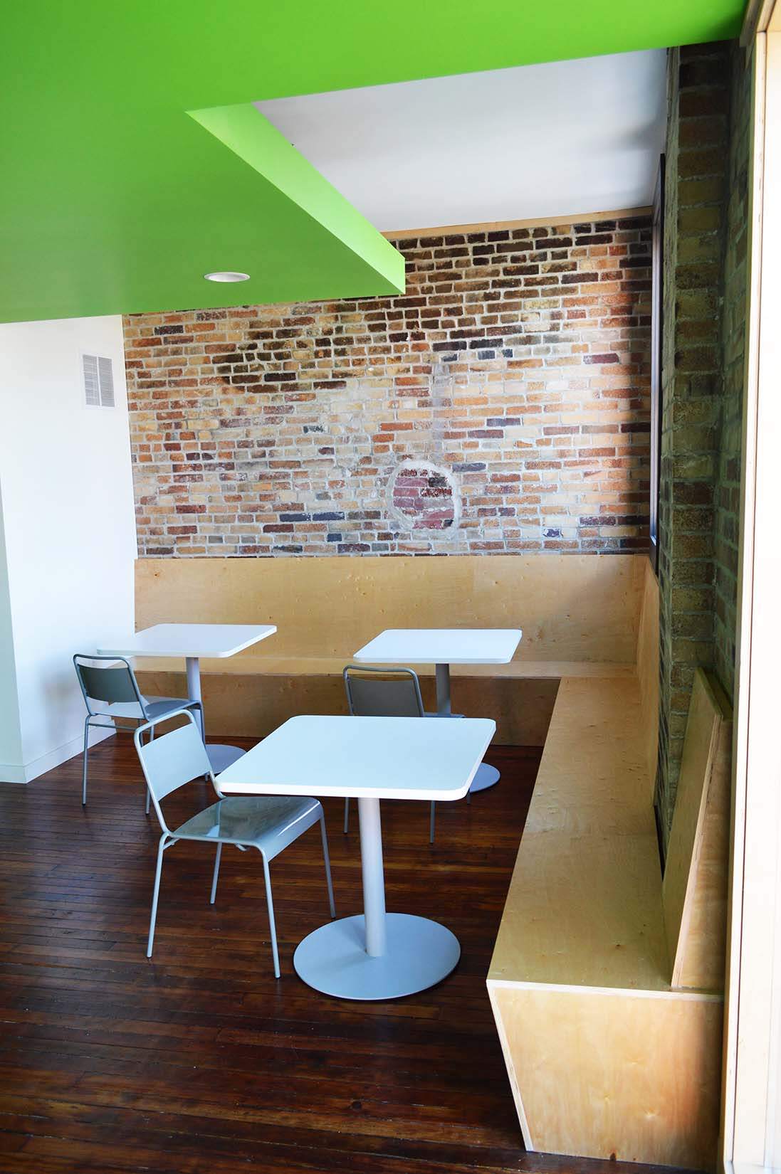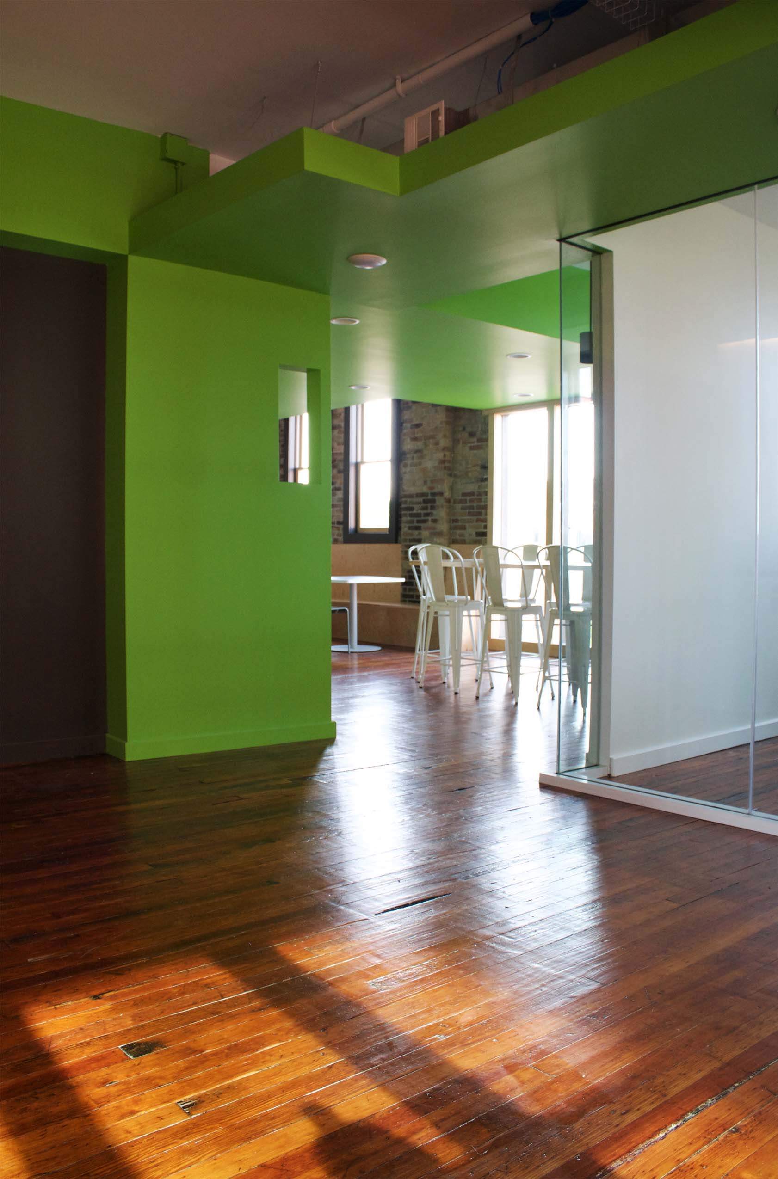Location: Columbus, Ohio
Date: 2015
Project Cost: $250,000
Project Size: 2,775 sq. ft.
Project Services: Office Planning, Interior Design, Interior Renovation
To create the Columbus branch of Workstate, a national software development company, BSA provided planning and design services for the renovation of an existing third-floor loft space overlooking the iconic North Market in the Short North.
The original space had great bones—high ceilings, solid wood floors and a great view—but only had access to windows at the far north and south sides of the building.
The primary program of the space called for a collection of workspaces for software developers. Our goal was to create gracious workspaces with acoustical privacy, but with a feeling of connection to the rest of the team and access to natural light.
This drive to visually connect everyone throughout the office to natural light became a driving force in the design. Fronting the banks of windows at the north and south are common spaces such as a lounge, conference room and a team space with furniture for meetings and breakout sessions. The workspaces all have windows that are aligned with each other to create view corridors that penetrate through all of the offices to bring light throughout the office and an overall feeling of porosity. Adding to that effect, walls of workspaces adjacent to the common spaces are made of translucent polycarbonate panels to allow diffuse natural light into the offices.
The overall feeling in the workspaces is a balance of separation and openness that combines the acoustical and visual privacy of a traditional office with a feeling of connection one gets in an open office.
